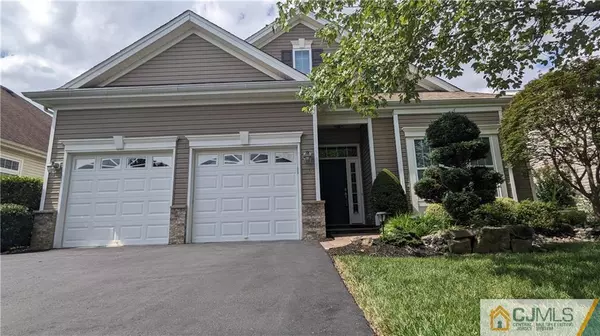$590,000
$600,000
1.7%For more information regarding the value of a property, please contact us for a free consultation.
2 Beds
2 Baths
2,139 SqFt
SOLD DATE : 10/24/2023
Key Details
Sold Price $590,000
Property Type Single Family Home
Sub Type Single Family Residence
Listing Status Sold
Purchase Type For Sale
Square Footage 2,139 sqft
Price per Sqft $275
Subdivision Stonebridge Sec 01
MLS Listing ID 2351696M
Sold Date 10/24/23
Style Contemporary
Bedrooms 2
Full Baths 2
Maintenance Fees $415
Originating Board CJMLS API
Year Built 2007
Annual Tax Amount $7,849
Tax Year 2022
Lot Size 7,405 Sqft
Acres 0.17
Property Description
Rare, beautiful well maintained Hampton 1 ranch model. Hardwood floors, high ceilings and neutral decor welcome you to your new home. Master bedroom has walk-in closet and gorgeous bathroom with large shower featuring 2 seats and 2 showerheads. Spacious kitchen features granite Countertops, Custom backsplash, SS appliances, double oven, garbage disposal and pantry. Kitchen opens to family room and bright sunroom with great windows. Then - Double glass doors take you to custom paver patio for relaxation & entertainment. Interior staircase gets you to large storage area and the 2 car garage also offers extra room. This home is a must see, - and community amenities such as 24 hr. Nurse, Security gate, indoor/outdoor pool, fitness center, movie theater, etc. etc. just add to great resort living in Stonebridge.
Location
State NJ
County Middlesex
Community Clubhouse, Fitness Center, Gated, Indoor Pool, Nurse 24 Hours, Outdoor Pool
Zoning PRC-2
Rooms
Dining Room Living Dining Combo
Kitchen Eat-in Kitchen
Interior
Interior Features Blinds, High Ceilings, 2 Bedrooms, Dining Room, Bath Second, Bath Full, Family Room, Florida Room, Kitchen, Laundry Room, Living Room, Unfinished/Other Room, None
Heating Forced Air
Cooling Central Air, Ceiling Fan(s)
Flooring Carpet, Wood
Fireplace false
Window Features Blinds
Appliance Dishwasher, Dryer, Gas Range/Oven, Microwave, Refrigerator, Washer, Gas Water Heater
Heat Source Natural Gas
Exterior
Exterior Feature Patio
Garage Spaces 2.0
Pool Indoor, Outdoor Pool
Community Features Clubhouse, Fitness Center, Gated, Indoor Pool, Nurse 24 Hours, Outdoor Pool
Utilities Available Cable TV, Underground Utilities, Cable Connected, Electricity Connected, Natural Gas Connected
Roof Type Asphalt
Handicap Access Shower Seat, Stall Shower
Porch Patio
Parking Type 2 Car Width, Asphalt, Built-In Garage
Building
Lot Description Level
Story 1
Sewer Public Sewer
Water Public
Architectural Style Contemporary
Others
HOA Fee Include Amenities-Some,Ins Common Areas,Trash
Senior Community yes
Tax ID 12000151000011
Ownership Fee Simple
Energy Description Natural Gas
Pets Description Yes
Read Less Info
Want to know what your home might be worth? Contact us for a FREE valuation!

Our team is ready to help you sell your home for the highest possible price ASAP


GET MORE INFORMATION






