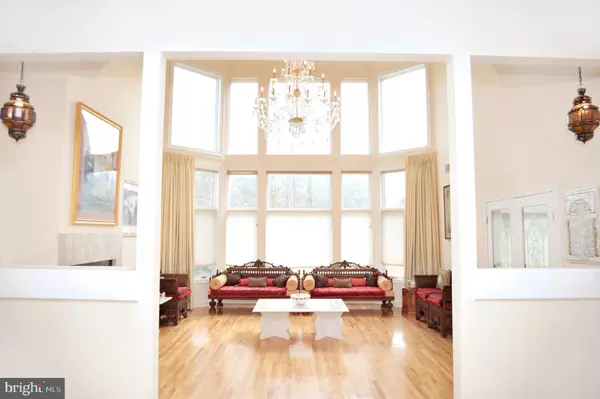$1,625,000
$1,900,000
14.5%For more information regarding the value of a property, please contact us for a free consultation.
6 Beds
5 Baths
7,406 SqFt
SOLD DATE : 10/31/2023
Key Details
Sold Price $1,625,000
Property Type Single Family Home
Sub Type Detached
Listing Status Sold
Purchase Type For Sale
Square Footage 7,406 sqft
Price per Sqft $219
Subdivision Town & County Estate
MLS Listing ID NJSO2002194
Sold Date 10/31/23
Style Colonial
Bedrooms 6
Full Baths 4
Half Baths 1
HOA Y/N N
Abv Grd Liv Area 7,406
Originating Board BRIGHT
Year Built 1995
Annual Tax Amount $29,313
Tax Year 2022
Lot Size 6.370 Acres
Acres 6.37
Lot Dimensions 0.00 x 0.00
Property Description
Magnificent Custom built home, 7406 Sq Ft on a spectacular 6.37 ac grounds. Very desirable area, from the moment you enter the gates you will be taken by its beauty. Large entry Foyer with dual staircases, polished marble floors, Detailed moldings throughout the Home. Offers first floor bedroom and full bath. Living room that leads to Office/Library. Oversized Dinning room, Two story Family Room with Fireplace, off the Fam Rm is Sunroom perfect for working out. Brand new Kitchen Porcelain floors and Quartz Counters, New stainless appliances, Sub Zero Frig. Master suite with separate sitting room being used as office. Second floor offers a second fam rm with vaulted ceilings. Full basement Finished with new carpet, 3 bedrooms have new carpet, Wood floors just refinished, Downstair foyer, hallway, Kitchen, second floor hallway, 3 bedroom, and all doors just painted. Beautiful patios, Inground pool and Pool House, Very large Koi Pond with close to 200 Koi. Full size Tennis Court, Tons of outside lighting, New garage doors, 3 zone heat and AC 2 are 2 years old, Generac Generator new battery and plugs. This house has it all, showings start 4/8
Location
State NJ
County Somerset
Area Franklin Twp (21808)
Zoning A
Rooms
Other Rooms Living Room, Dining Room, Sitting Room, Kitchen, Foyer, Bedroom 1, 2nd Stry Fam Ovrlk, Sun/Florida Room, Great Room, Laundry, Office, Bathroom 1, Half Bath
Basement Full, Fully Finished, Garage Access, Heated, Outside Entrance
Main Level Bedrooms 1
Interior
Interior Features 2nd Kitchen, Breakfast Area, Carpet, Central Vacuum, Crown Moldings, Double/Dual Staircase, Entry Level Bedroom, Intercom, Kitchen - Island, Laundry Chute, Pantry, Recessed Lighting, Sprinkler System, Upgraded Countertops, Wood Floors
Hot Water Natural Gas
Heating Forced Air
Cooling Central A/C, Zoned
Flooring Carpet, Hardwood, Marble, Ceramic Tile
Fireplaces Number 1
Equipment Cooktop - Down Draft, Cooktop, Dishwasher, Dryer - Gas, Intercom, Microwave, Oven - Double, Oven - Wall, Refrigerator, Stainless Steel Appliances, Washer
Fireplace Y
Appliance Cooktop - Down Draft, Cooktop, Dishwasher, Dryer - Gas, Intercom, Microwave, Oven - Double, Oven - Wall, Refrigerator, Stainless Steel Appliances, Washer
Heat Source Natural Gas
Laundry Main Floor
Exterior
Garage Garage - Side Entry, Garage Door Opener
Garage Spaces 3.0
Fence Fully, Wrought Iron
Pool Fenced, In Ground
Utilities Available Under Ground
Waterfront N
Water Access N
Roof Type Architectural Shingle
Street Surface Black Top
Accessibility None
Parking Type Attached Garage, Driveway
Attached Garage 3
Total Parking Spaces 3
Garage Y
Building
Lot Description Corner, Cul-de-sac, Level, Landscaping, Pond, Rear Yard
Story 2
Foundation Block
Sewer On Site Septic
Water Well
Architectural Style Colonial
Level or Stories 2
Additional Building Above Grade, Below Grade
New Construction N
Schools
School District Franklin Township Public Schools
Others
Senior Community No
Tax ID 08-00020 02-00066 01
Ownership Fee Simple
SqFt Source Assessor
Security Features Carbon Monoxide Detector(s),Security System,Smoke Detector
Acceptable Financing Cash, Conventional
Horse Property N
Listing Terms Cash, Conventional
Financing Cash,Conventional
Special Listing Condition Standard
Read Less Info
Want to know what your home might be worth? Contact us for a FREE valuation!

Our team is ready to help you sell your home for the highest possible price ASAP

Bought with Richard A Keri • RE/MAX Diamond Realtors

GET MORE INFORMATION






