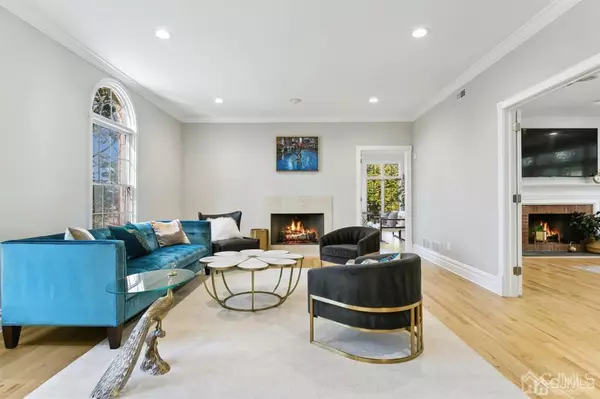$1,900,000
$1,889,000
0.6%For more information regarding the value of a property, please contact us for a free consultation.
5 Beds
4.5 Baths
4,450 SqFt
SOLD DATE : 07/17/2023
Key Details
Sold Price $1,900,000
Property Type Single Family Home
Sub Type Single Family Residence
Listing Status Sold
Purchase Type For Sale
Square Footage 4,450 sqft
Price per Sqft $426
Subdivision Chatham Heights
MLS Listing ID 2310614R
Sold Date 07/17/23
Style Colonial
Bedrooms 5
Full Baths 4
Half Baths 1
Originating Board CJMLS API
Year Built 1998
Annual Tax Amount $25,761
Tax Year 2022
Lot Size 0.490 Acres
Acres 0.49
Lot Dimensions 0.00 x 0.00
Property Description
Situated in a desirable cul-de-sac location nestled atop professionally landscaped grounds, this prestigious home exudes picturesque curb appeal with lush green lawn, free-flowing functional stone accent walls, and elegant all brick front exterior! Inside, its sophisticated open floor plan boasts spacious, sun-filled rooms appointed with designer finishing touches, sprawling hardwood floors, oversized windows, tall ceilings, crown molding, multiple fireplaces, stylish bathrooms, impressive gourmet kitchen, and stunning backyard views. The focal point of the 2-story foyer is its sweeping curved staircase; the oversized Palladian window allows for plenty of sunlight. The formal living room offers a modern fireplace with stone surround, tall arched windows, and access to both the family room and conservatory. Two walls of floor-to-ceiling windows with serene views promote a peaceful and relaxing atmosphere in the conservatory. Double French door entry leads to the home office. Distinctive features in the formal dining room include its tray ceiling with ceiling medallion complimenting the dazzling chandelier, chair rail, and charming bay window. Filled with abundant natural light and beautiful views, the heart of the home is easily the expansive, open-concept family room and kitchen. The handsome fireplace with brick surround and wood mantle adds a warm, inviting touch; while the wall of floor-to-ceiling windows brings some of the outside into the family room. Oversized sliding doors in both rooms provide easy access to the back deck, making this the perfect space for entertaining with outdoor grilling and dining. Open the double French doors into the formal living room for even more space! Every home chef will love the gourmet kitchen featuring gorgeous custom wood cabinetry with top molding detail and decorator accents, integrated refrigerator, high-end appliances, sleek granite counters with complimentary backsplash, generous size center island with decorative pendant lighting above, plus an eat-in area with views into the family room and outside. Designer powder room on this level with a modern, free standing, single sink vanity. Truly a luxurious retreat, the Master bedroom upstairs provides double door entry, spacious bedroom area with tray ceiling and contemporary chandelier, sitting room with large windows, plus a well-appointed ensuite bath with extended dual vanity, oversized stall shower with glass surround, and soaking tub with skylight above. 2 bedrooms share a Jack-and-Jill bath, while the 4th bedroom has its own ensuite bath. Additional living space is located in the beautifully finished basement where a 5th bedroom is ideal for a nanny, full bath with window, recessed lighting, and plenty of storage. Close proximity to NY trains, award winning Chatham schools, shopping, restaurants and major highways!
Location
State NJ
County Morris
Zoning R-3
Rooms
Basement Finished, Bath Full, Other Room(s), Recreation Room, Utility Room
Dining Room Formal Dining Room
Kitchen Granite/Corian Countertops, Kitchen Island, Eat-in Kitchen
Interior
Interior Features Firealarm, High Ceilings, Security System, Wet Bar, Entrance Foyer, Kitchen, Laundry Room, Library/Office, Bath Half, Living Room, Other Room(s), Dining Room, Family Room, 4 Bedrooms, Attic, Bath Main, Bath Second, Bath Third, None
Heating Zoned, Forced Air
Cooling Central Air
Flooring Ceramic Tile, Wood
Fireplaces Number 2
Fireplaces Type Wood Burning
Fireplace true
Appliance Dishwasher, Dryer, Gas Range/Oven, Microwave, Refrigerator, Washer, Gas Water Heater
Heat Source Natural Gas
Exterior
Exterior Feature Deck
Garage Spaces 3.0
Utilities Available Underground Utilities
Roof Type Asphalt
Porch Deck
Building
Lot Description Cul-De-Sac
Story 2
Sewer Public Sewer
Water Public
Architectural Style Colonial
Others
Senior Community no
Tax ID 2305000350000000080003
Ownership Fee Simple
Security Features Fire Alarm,Security System
Energy Description Natural Gas
Read Less Info
Want to know what your home might be worth? Contact us for a FREE valuation!

Our team is ready to help you sell your home for the highest possible price ASAP

GET MORE INFORMATION






