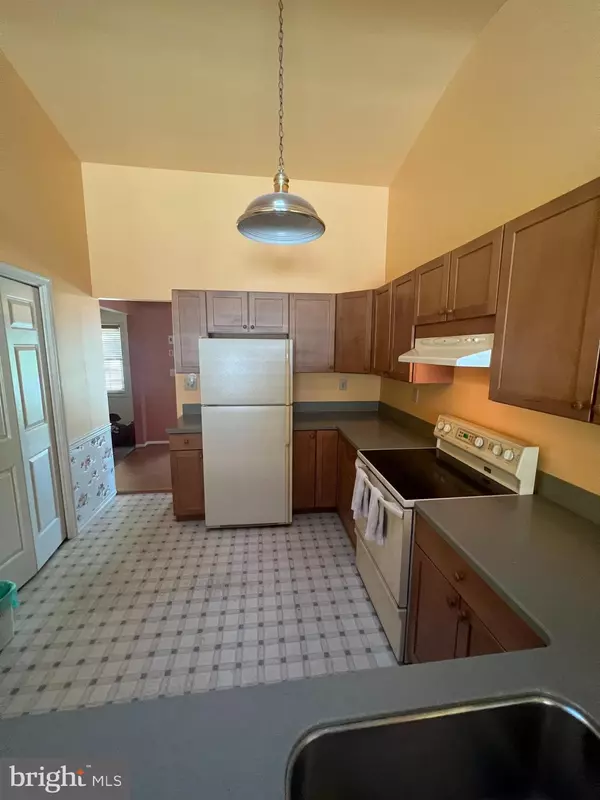$290,000
$299,000
3.0%For more information regarding the value of a property, please contact us for a free consultation.
2 Beds
2 Baths
1,415 SqFt
SOLD DATE : 11/03/2023
Key Details
Sold Price $290,000
Property Type Single Family Home
Sub Type Detached
Listing Status Sold
Purchase Type For Sale
Square Footage 1,415 sqft
Price per Sqft $204
Subdivision Homestead
MLS Listing ID NJBL2054502
Sold Date 11/03/23
Style Ranch/Rambler
Bedrooms 2
Full Baths 2
HOA Fees $230/mo
HOA Y/N Y
Abv Grd Liv Area 1,415
Originating Board BRIGHT
Year Built 1984
Annual Tax Amount $5,232
Tax Year 2022
Lot Dimensions 65.00 x 0.00
Property Description
This beautiful corner lot home is a Devon model I, offering 2 nicely sized bedrooms and 2 full bathrooms. Enter through the front door into the foyer area, and immediately you will notice just how much potential this home has to offer. The foyer offers 2 coat closets, and also comes with a skylight for an extra boost of natural light, something this home offers plenty of. To the left of the foyer you will find the dining area, previously used as a formal living area. The right of the foyer leads to the main living room, with two large windows, built-in shelving and French doors that lead you a beautiful sitting area/sunroom. This room provides immediate access to the large private outdoor patio, the perfect place to relax and unwind after a long day. The spacious eat-in kitchen offers plenty of cabinet space, Kenmore and Maytag appliances, and access to the laundry room with plenty of shelving to also provide extra storage or a pantry area. The 1-car garage comes with a pull down attic for bonus storage as well. Down the hallway from the kitchen you will find the secondary bedroom and a full bathroom with shower/tub combo. The end of the hallway provides access to the spacious primary bedroom suite, with its own full bathroom and decently sized walk-in-closet. From the primary bedroom, you also have a second way to access the sun room area. This home offers endless possibilities in terms of its unique layout and large room size, all that its waiting for is its brand new owners to make it their very own! Come check out the bustling active adult community of Homestead at Mansfield, and all of its endless amenities today.
Location
State NJ
County Burlington
Area Mansfield Twp (20318)
Zoning R-5
Rooms
Other Rooms Living Room, Dining Room, Primary Bedroom, Bedroom 2, Kitchen, Breakfast Room
Main Level Bedrooms 2
Interior
Hot Water Natural Gas
Heating Forced Air
Cooling Central A/C
Fireplace N
Heat Source Natural Gas
Exterior
Parking Features Garage - Front Entry, Inside Access
Garage Spaces 1.0
Amenities Available Club House, Swimming Pool, Tennis Courts
Water Access N
Accessibility Level Entry - Main
Attached Garage 1
Total Parking Spaces 1
Garage Y
Building
Story 1
Foundation Slab
Sewer Public Sewer
Water Public
Architectural Style Ranch/Rambler
Level or Stories 1
Additional Building Above Grade, Below Grade
New Construction N
Schools
School District Mansfield Township Public Schools
Others
HOA Fee Include All Ground Fee,Common Area Maintenance,Health Club,Lawn Maintenance,Pool(s),Trash
Senior Community Yes
Age Restriction 55
Tax ID 18-00042 06-00014
Ownership Fee Simple
SqFt Source Assessor
Acceptable Financing Cash, Conventional, FHA
Listing Terms Cash, Conventional, FHA
Financing Cash,Conventional,FHA
Special Listing Condition Standard
Read Less Info
Want to know what your home might be worth? Contact us for a FREE valuation!

Our team is ready to help you sell your home for the highest possible price ASAP

Bought with Michael E Brown • RE/MAX ONE Realty-Moorestown
GET MORE INFORMATION






