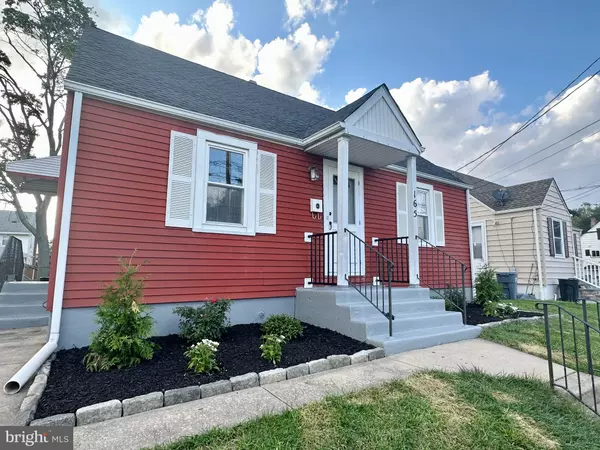$300,000
$289,000
3.8%For more information regarding the value of a property, please contact us for a free consultation.
3 Beds
1 Bath
1,092 SqFt
SOLD DATE : 10/11/2023
Key Details
Sold Price $300,000
Property Type Single Family Home
Sub Type Detached
Listing Status Sold
Purchase Type For Sale
Square Footage 1,092 sqft
Price per Sqft $274
Subdivision Colonial Manor
MLS Listing ID NJME2033844
Sold Date 10/11/23
Style Cape Cod
Bedrooms 3
Full Baths 1
HOA Y/N N
Abv Grd Liv Area 1,092
Originating Board BRIGHT
Year Built 1943
Annual Tax Amount $4,684
Tax Year 2022
Lot Size 4,796 Sqft
Acres 0.11
Lot Dimensions 44.00 x 109.00
Property Description
****HIGHEST AND BEST BY TUESDAY 8/22/2023 BY 4 P.M.****
LOCATION LOCATION LOCATION!!! COME AND SEE THIS CHARMING CAPE COD IN THE DESIRABLE COLONIAL MANOR HAMILTON NEIGHBORHOOD. THIS HOME OFFERS NEW ROOF, VINYL FLOORING IN THE LIVING ROOM, BATHROOM AND KITCHEN, NEW QUARTZ KITCHEN COUNTER TOPS WITH UNDER MOUNT SINK & WHITE SUBWAY TILES COMPLETES THE KITCHEN. YOU WILL FIND 2 BEDROOMS ON THE MAIN LEVEL WITH NEW CARPETS AND THE MAIN BEDROOM ON THE SECOND FLOOR WITH LARGE CLOSET, BUILT IN DRESSER AND BOOK SHELVES. THIS HOME HAS A LARGE UNFINISHED BASEMENT. THE SIDE ENTRY ALSO LEADS TO A LARGE BACKYARD. SELLER HAS "CO" - HOME BEING SOLD "AS IS"
CLOSE TO 195, 295, ROUTE 206 AND HAMILTON TRAIN STATION!!
Location
State NJ
County Mercer
Area Hamilton Twp (21103)
Zoning RES
Rooms
Other Rooms Living Room, Kitchen
Basement Unfinished
Main Level Bedrooms 2
Interior
Interior Features Carpet, Combination Kitchen/Dining, Floor Plan - Traditional, Kitchen - Eat-In, Tub Shower
Hot Water Natural Gas
Heating Forced Air
Cooling Central A/C
Flooring Vinyl, Partially Carpeted
Equipment Refrigerator, Stove
Furnishings No
Appliance Refrigerator, Stove
Heat Source Natural Gas
Exterior
Water Access N
Roof Type Shingle
Accessibility 2+ Access Exits, Level Entry - Main
Garage N
Building
Story 2
Foundation Block
Sewer Public Sewer
Water Public
Architectural Style Cape Cod
Level or Stories 2
Additional Building Above Grade, Below Grade
Structure Type Dry Wall
New Construction N
Schools
High Schools Ham H West
School District Hamilton Township
Others
Senior Community No
Tax ID 03-02399-00018
Ownership Fee Simple
SqFt Source Assessor
Special Listing Condition Standard
Read Less Info
Want to know what your home might be worth? Contact us for a FREE valuation!

Our team is ready to help you sell your home for the highest possible price ASAP

Bought with Anthony L Rosica • Keller Williams Premier

GET MORE INFORMATION






