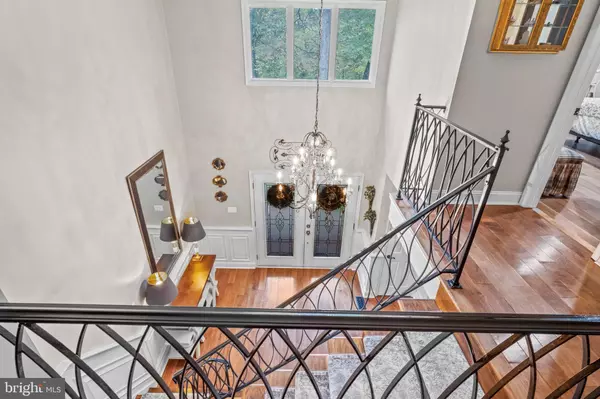$640,000
$639,000
0.2%For more information regarding the value of a property, please contact us for a free consultation.
4 Beds
3 Baths
2,926 SqFt
SOLD DATE : 11/21/2023
Key Details
Sold Price $640,000
Property Type Single Family Home
Sub Type Detached
Listing Status Sold
Purchase Type For Sale
Square Footage 2,926 sqft
Price per Sqft $218
Subdivision Acorn Hill
MLS Listing ID NJCD2057012
Sold Date 11/21/23
Style Contemporary
Bedrooms 4
Full Baths 2
Half Baths 1
HOA Fees $8/ann
HOA Y/N Y
Abv Grd Liv Area 2,926
Originating Board BRIGHT
Year Built 1980
Annual Tax Amount $12,802
Tax Year 2022
Lot Size 0.310 Acres
Acres 0.31
Lot Dimensions 0.00 x 0.00
Property Description
Welcome to this magnificent home nestled in the tranquil Voorhees neighborhood of Acorn Hill with views of the lake! With an array of upscale features and a spacious open floor plan, this house features, 4-5 bedrooms, 2.5 baths, gourmet kitchen equipped with top-of-the-line appliances, including a Subzero refrigerator, Viking commercial range, quartz countertops and quartz farmer sink, rich creamy cabinetry, and a generously sized island make this kitchen a chef's dream. Off of the kitchen is the inviting family room with composite flooring and brick wood burning fireplace makes this space perfect for entertaining.
Stunning 2-story foyer with custom wains coating, crown moldings and hardwood flooring throughout most of the main level. Warm and inviting living room and formal dining room, first-floor study, a space that's perfect for remote work or a 5th bedroom. Upstairs you will find the master suite with 2 walk-in closets, dressing area and en-suite bathroom with a soaking tub and stall shower. Additionally there are 3 spacious bedrooms and a spa-like hall bath that complete this level. The exterior of the property is just as impressive as the interior. A meticulously landscaped yard and a spacious outdoor area provide endless possibilities for outdoor activities, from gardening to barbecues and more. The backyard is a private oasis where you can unwind and enjoy the beauty of nature. Additional features of this property include brand new HVAC system (July 2023), plantation shutters, plenty of recessed lighting, a two-car garage with door leading to the side yard, a mud-laundry room, and a full basement with loads of storage. Easy access to schools, parks, shopping, and major transportation routes for commuters.
Location
State NJ
County Camden
Area Voorhees Twp (20434)
Zoning 100A
Rooms
Other Rooms Living Room, Dining Room, Primary Bedroom, Bedroom 2, Bedroom 3, Bedroom 4, Kitchen, Family Room, Study
Basement Unfinished
Interior
Interior Features Attic/House Fan, Carpet, Crown Moldings, Dining Area, Entry Level Bedroom, Family Room Off Kitchen, Floor Plan - Open, Formal/Separate Dining Room, Kitchen - Eat-In, Kitchen - Gourmet, Kitchen - Island, Kitchen - Table Space, Pantry, Primary Bath(s), Recessed Lighting, Skylight(s), Soaking Tub, Sprinkler System, Stall Shower, Tub Shower, Upgraded Countertops, Wainscotting, Walk-in Closet(s), Window Treatments, Wood Floors
Hot Water Natural Gas
Heating Forced Air
Cooling Central A/C
Flooring Carpet, Ceramic Tile, Engineered Wood, Hardwood
Fireplaces Number 1
Fireplaces Type Brick, Wood
Equipment Built-In Microwave, Built-In Range, Commercial Range, Dishwasher, Disposal, Energy Efficient Appliances, Exhaust Fan, Oven/Range - Gas, Range Hood, Refrigerator, Stainless Steel Appliances
Fireplace Y
Appliance Built-In Microwave, Built-In Range, Commercial Range, Dishwasher, Disposal, Energy Efficient Appliances, Exhaust Fan, Oven/Range - Gas, Range Hood, Refrigerator, Stainless Steel Appliances
Heat Source Natural Gas
Laundry Main Floor
Exterior
Parking Features Garage - Front Entry, Garage Door Opener, Inside Access
Garage Spaces 6.0
Water Access N
Accessibility None
Attached Garage 2
Total Parking Spaces 6
Garage Y
Building
Story 2
Foundation Other
Sewer Public Sewer
Water Public
Architectural Style Contemporary
Level or Stories 2
Additional Building Above Grade, Below Grade
Structure Type 9'+ Ceilings,2 Story Ceilings,Cathedral Ceilings,Vaulted Ceilings
New Construction N
Schools
Elementary Schools Edward T Hamilton
Middle Schools Voorhees M.S.
High Schools Eastern H.S.
School District Voorhees Township Board Of Education
Others
HOA Fee Include Common Area Maintenance
Senior Community No
Tax ID 34-00202 24-00012
Ownership Fee Simple
SqFt Source Assessor
Acceptable Financing Cash, Conventional
Listing Terms Cash, Conventional
Financing Cash,Conventional
Special Listing Condition Standard
Read Less Info
Want to know what your home might be worth? Contact us for a FREE valuation!

Our team is ready to help you sell your home for the highest possible price ASAP

Bought with Melissa Anne Ryan • Keller Williams Realty - Cherry Hill

GET MORE INFORMATION






