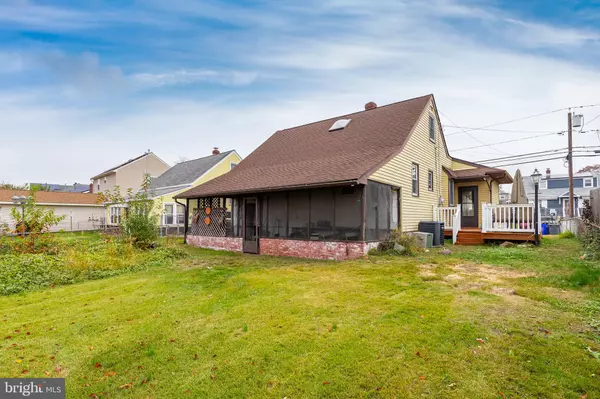$207,000
$199,500
3.8%For more information regarding the value of a property, please contact us for a free consultation.
4 Beds
1 Bath
1,347 SqFt
SOLD DATE : 11/22/2023
Key Details
Sold Price $207,000
Property Type Single Family Home
Sub Type Detached
Listing Status Sold
Purchase Type For Sale
Square Footage 1,347 sqft
Price per Sqft $153
Subdivision Crescent Park
MLS Listing ID NJCD2057668
Sold Date 11/22/23
Style Cape Cod
Bedrooms 4
Full Baths 1
HOA Y/N N
Abv Grd Liv Area 1,347
Originating Board BRIGHT
Year Built 1960
Annual Tax Amount $6,236
Tax Year 2022
Lot Size 5,406 Sqft
Acres 0.12
Lot Dimensions 51.00 x 106.00
Property Description
Don't miss out on this Below Market priced Expanded 4-bedroom 1 bath cape with a front cathedral ceiling dining room addition, basement, huge 30-foot rear screen porch and a newer side deck (2019). As soon as you pull up, you will notice the front addition and the roof that was updated by the Seller. Not sure of roof age. The completely fenced yard keeps the kiddies and pets safe. Step inside the welcoming tiled entry foyer. This area is open to the expanded open floor plan off the living room, dining room, and kitchen areas. You will love the huge 18x12 dining room addition which features a high beamed cathedral ceiling and Andersen windows. Perfect set up for hosting those holiday gatherings. This room also features a door that steps out to a newer (2019) side deck. Perfect place to relax with the morning cup of coffee. The rear yard also features a storage shed and a huge 30x8 screened in porch. This awesome back yard deck and screen porch is ideal for hosting the summertime BBQ's. Back inside, the dining room additional is open to the kitchen that features wood cabinetry, tiled backsplash, all existing appliances, peninsula counter and an Andersen window. The adjoining living room is spacious which features an open staircase to the 2nd floor. The first floor also features 2 of the 4 bedrooms, as well as the full tile bath with an updated double tiled shower, tiled floor and an updated vanity. The hallway features a coat and linen closet. The second-floor features two additional very spacious bedrooms with a skylight at the top of the stairs to allow in a ton of natural light. A bonus feature is the full basement under the original part of the home. This great space features a mostly finished family/game room with knotty pine walls. With a little work, this 22x15 finished area, has so much potential. The unfinished area of the basement has some very nice, upgraded features. A new gas heater and central air installed (2015). A new gas hot water heater installed (2015). A new 100-amp electric service panel installed (2015). This area also features a sump pump and the laundry area, which include the existing washer and dryer. There is a crawlspace under the dining room addition. ** This home is priced well below the potential market value because it does need renovation work. Due to the upgrades needed, standard FHA and VA financing will not work with this home. *** Perfect home for an investor flip, rental or someone looking to have instant equity with some work into the property. Property is being sold in the current "AS-IS" condition, with the seller making No repairs or providing No certifications. *** Don't miss out on this opportunity. ***This home is so conveniently located to the local schools, shopping, restaurants, Route 130, North -South Freeway, Route 30, NJ Turnpike, Route 295 North and South to be in the city within 7 minutes, Delaware within 25 minutes and Jersey shore within 60 minutes. Hurry before this one is gone.
Location
State NJ
County Camden
Area Bellmawr Boro (20404)
Zoning RES
Rooms
Other Rooms Living Room, Dining Room, Primary Bedroom, Bedroom 2, Bedroom 3, Bedroom 4, Kitchen, Family Room, Foyer, Full Bath, Screened Porch
Basement Partially Finished, Sump Pump, Walkout Stairs
Main Level Bedrooms 2
Interior
Interior Features Carpet, Ceiling Fan(s), Entry Level Bedroom, Stall Shower
Hot Water Natural Gas
Heating Forced Air
Cooling Central A/C
Flooring Carpet, Ceramic Tile, Other
Fireplaces Number 1
Fireplaces Type Gas/Propane
Equipment Dryer, Oven/Range - Gas, Refrigerator, Washer, Freezer
Fireplace Y
Window Features Double Pane
Appliance Dryer, Oven/Range - Gas, Refrigerator, Washer, Freezer
Heat Source Natural Gas
Laundry Basement, Dryer In Unit, Washer In Unit
Exterior
Exterior Feature Deck(s), Enclosed, Porch(es), Screened
Fence Chain Link
Utilities Available Above Ground
Water Access N
View Garden/Lawn
Roof Type Pitched,Shingle
Street Surface Black Top
Accessibility None
Porch Deck(s), Enclosed, Porch(es), Screened
Road Frontage Boro/Township
Garage N
Building
Lot Description Cleared, Front Yard, Level, Rear Yard, SideYard(s)
Story 1.5
Foundation Block
Sewer Public Sewer
Water Public
Architectural Style Cape Cod
Level or Stories 1.5
Additional Building Above Grade, Below Grade
Structure Type Dry Wall,Cathedral Ceilings
New Construction N
Schools
School District Bellmawr Public Schools
Others
Pets Allowed Y
Senior Community No
Tax ID 04-00038-00009
Ownership Fee Simple
SqFt Source Assessor
Acceptable Financing Cash, Conventional
Listing Terms Cash, Conventional
Financing Cash,Conventional
Special Listing Condition Standard
Pets Allowed No Pet Restrictions
Read Less Info
Want to know what your home might be worth? Contact us for a FREE valuation!

Our team is ready to help you sell your home for the highest possible price ASAP

Bought with Nicole Marie Peranteau • Real Broker, LLC

GET MORE INFORMATION






