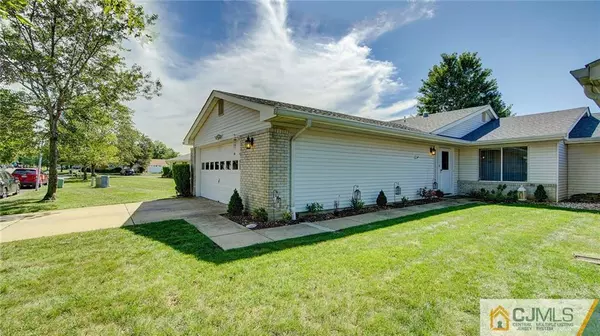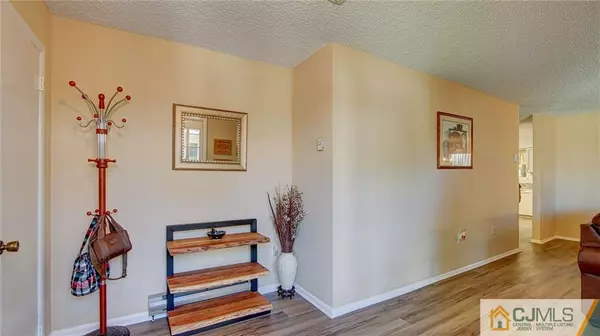$415,000
$398,000
4.3%For more information regarding the value of a property, please contact us for a free consultation.
2 Beds
2 Baths
1,808 SqFt
SOLD DATE : 11/21/2023
Key Details
Sold Price $415,000
Property Type Condo
Sub Type Condo/TH
Listing Status Sold
Purchase Type For Sale
Square Footage 1,808 sqft
Price per Sqft $229
Subdivision Clearbrook
MLS Listing ID 2353074M
Sold Date 11/21/23
Style Ranch
Bedrooms 2
Full Baths 2
Maintenance Fees $415
Originating Board CJMLS API
Year Built 1985
Annual Tax Amount $3,531
Tax Year 2022
Lot Size 2,848 Sqft
Acres 0.0654
Property Description
Highly sought-after Braeburn Excelsior Model, a haven meticulously nurtured and thoughtfully designed with an array of delightful features. Enter the foyer from your front door or the two-car oversized garage. Entire home features LTV flooring, creating a harmonious ambiance. Spacious Living Room beckons you perfect for gatherings, seamlessly flowing into the adjacent dining room, perfect for entertaining. Eat in kitchen with recently installed light gray cabinets leads to generous four season room. Step through the slider to the peaceful outdoor patio area. Large Master Bedroom with ample space for an office area or a cozy sitting corner. Additionally, enjoy the walk in closet, vanity and a private full bath, providing convenience and comfort. The guest room is equally generous in size, accompanied by a spacious linen closet and another full bath, completing this well-thought-out floorplan. The Washer/Dryer, tucked away discreetly behind doors in the hallway. Roof and driveway have been recently replaced. The Homeowners Association takes care of the roof, siding, and more, allowing you to simply enjoy the pleasures of life. Clearbrook offers ample amenities and cements its status as a highly desirable community. With a clubhouse, golf course, outdoor pools,tennis courts, and much more, your social calendar will always be filled with exciting opportunities. The best of 55+ living at its finest. The opportunity to call this gem home awaits - don't let it slip away
Location
State NJ
County Middlesex
Community Art/Craft Facilities, Billiard Room, Bocce, Clubhouse, Community Room, Fitness Center, Game Room, Gated, Golf 9 Hole, Jog/Bike Path, Nurse 24 Hours, Outdoor Pool, Shuffle Board, Tennis Court(S), Curbs
Rooms
Dining Room Formal Dining Room, Living Dining Combo
Kitchen Country Kitchen, Eat-in Kitchen, Separate Dining Area
Interior
Interior Features Firealarm, 2 Bedrooms, Bath Main, Den, Dining Room, Bath Second, Entrance Foyer, Kitchen, Living Room, None
Heating Baseboard Electric
Cooling Central Air, Ceiling Fan(s)
Flooring Ceramic Tile, Laminate
Fireplace false
Window Features Insulated Windows
Appliance Dishwasher, Dryer, Electric Range/Oven, Microwave, Refrigerator, Washer, Electric Water Heater
Exterior
Exterior Feature Curbs, Insulated Pane Windows, Patio
Garage Spaces 2.0
Pool Outdoor Pool
Community Features Art/Craft Facilities, Billiard Room, Bocce, Clubhouse, Community Room, Fitness Center, Game Room, Gated, Golf 9 Hole, Jog/Bike Path, Nurse 24 Hours, Outdoor Pool, Shuffle Board, Tennis Court(s), Curbs
Utilities Available Underground Utilities, Cable Connected, Electricity Connected
Roof Type Asphalt
Porch Patio
Parking Type 2 Car Width, Concrete, Attached, Driveway
Building
Lot Description Level
Story 1
Sewer Public Sewer
Water Public
Architectural Style Ranch
Others
HOA Fee Include Amenities-Some,Common Area Maintenance,Maintenance Structure,Ins Common Areas,Maintenance Grounds,Maintenance Fee,Insurance,Reserve Fund,Sewer,Snow Removal,Trash,Water
Senior Community yes
Tax ID 12000260000001110000C801A
Ownership Condominium
Security Features Security Gate,Fire Alarm
Pets Description Restricted i.e. size
Read Less Info
Want to know what your home might be worth? Contact us for a FREE valuation!

Our team is ready to help you sell your home for the highest possible price ASAP


GET MORE INFORMATION






