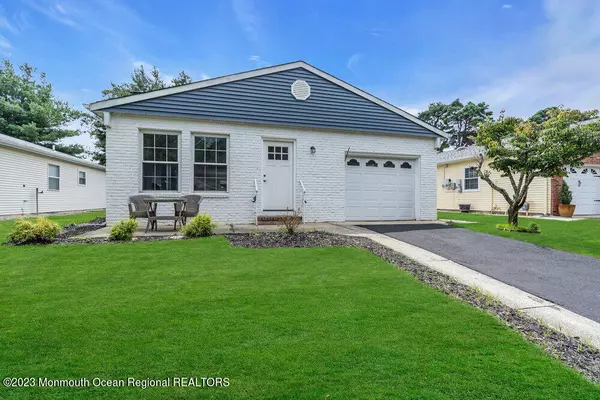$322,000
$299,900
7.4%For more information regarding the value of a property, please contact us for a free consultation.
2 Beds
2 Baths
1,328 SqFt
SOLD DATE : 11/07/2023
Key Details
Sold Price $322,000
Property Type Single Family Home
Sub Type Adult Community
Listing Status Sold
Purchase Type For Sale
Square Footage 1,328 sqft
Price per Sqft $242
Municipality Berkeley (BER)
Subdivision Hc West
MLS Listing ID 22322627
Sold Date 11/07/23
Style Ranch,Detached
Bedrooms 2
Full Baths 2
HOA Fees $40/qua
HOA Y/N Yes
Originating Board MOREMLS (Monmouth Ocean Regional REALTORS®)
Year Built 1984
Annual Tax Amount $2,862
Tax Year 2022
Lot Size 5,662 Sqft
Acres 0.13
Lot Dimensions 50 x 110
Property Description
Tasteful on Troumaka! This Capri Model Has Been Thoughtfully Redesigned to Perfection And Is Priced To Sell! Step Inside And Enjoy Lifeproof Vinyl Flooring And A Cozy Fireplace That Beckons You To Unwind And Relax. The Open Floorplan Features Custom Craftsmanship With Gorgeous Tuscan Arches and Coffered Beams That Add A Touch Of Elegance And Sophistication To The Space. Entertain In Style In The Spacious Kitchen With 30'' White Shaker Cabinets & Quartz Countertops, Complemented By A Stainless Steel Appliance Package. Master Bedroom Has An Attached Modern Full Bath Featuring Expanded Shower Stall And Porcelain Tilework. Take A Gander Outside At Your New Back Patio And Custom Gazebo, Perfect For Those Spring/Summer Nights. New Landscaping Including Fresh Sod Done In August 2023. Don't Miss Out On The Opportunity To Make This Stunning Home On Troumaka Your Own!!!
Location
State NJ
County Ocean
Area Holiday City
Direction Mule Road to Fort De France Ave. Turn left on Fort De France Ave. Turn Right on Troumaka. Street Address: 86 Troumaka Street
Rooms
Basement Crawl Space
Interior
Interior Features Attic, Ceilings - Beamed, Dec Molding, Sliding Door, Breakfast Bar, Eat-in Kitchen, Recessed Lighting
Heating Natural Gas, Hot Water
Cooling Central Air
Fireplaces Number 1
Fireplace Yes
Exterior
Exterior Feature Gazebo, Patio
Garage Driveway, On Street
Garage Spaces 1.0
Amenities Available Association, Community Room, Pool, Clubhouse
Waterfront No
Roof Type Shingle
Parking Type Driveway, On Street
Garage Yes
Building
Story 1
Sewer Public Sewer
Water Public
Architectural Style Ranch, Detached
Level or Stories 1
Structure Type Gazebo,Patio
New Construction No
Schools
Middle Schools Central Reg Middle
Others
HOA Fee Include Lawn Maintenance,Pool,Snow Removal
Senior Community Yes
Tax ID 06-00004-226-00007
Pets Description Dogs OK, Cats OK
Read Less Info
Want to know what your home might be worth? Contact us for a FREE valuation!

Our team is ready to help you sell your home for the highest possible price ASAP

Bought with NON MEMBER

GET MORE INFORMATION






