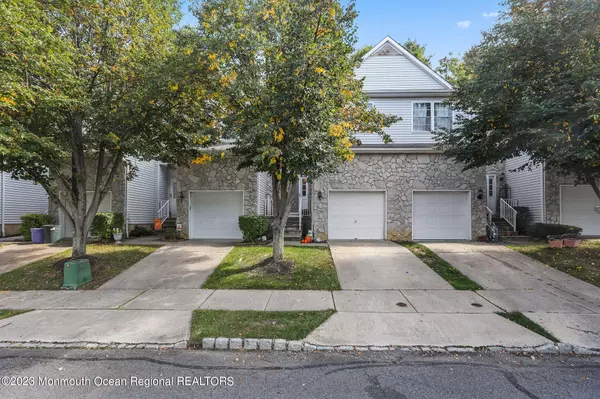$415,000
$375,000
10.7%For more information regarding the value of a property, please contact us for a free consultation.
2 Beds
3 Baths
1,564 SqFt
SOLD DATE : 12/15/2023
Key Details
Sold Price $415,000
Property Type Single Family Home
Sub Type Single Family Residence
Listing Status Sold
Purchase Type For Sale
Square Footage 1,564 sqft
Price per Sqft $265
Municipality Jamesburg (JAM)
Subdivision Quarry Cove
MLS Listing ID 22328113
Sold Date 12/15/23
Style Townhouse
Bedrooms 2
Full Baths 2
Half Baths 1
HOA Fees $240/mo
HOA Y/N Yes
Originating Board Monmouth Ocean Regional Multiple Listing Service
Year Built 2000
Annual Tax Amount $9,208
Tax Year 2022
Lot Size 5,662 Sqft
Acres 0.13
Property Description
Welcome to Quarry Cove, where a beautiful townhome awaits! As you step inside, you'll be greeted by a sunny 2-story foyer, boasting freshly painted walls which run through the entire first floor, up the stairs, through the hallway. The heart of this home is the updated kitchen, boasting new flooring, granite countertops, stainless steel appliances, XL cabinetry with lighting, a stone backsplash, and a spacious pantry. The updated hardwood flooring flows seamlessly from the foyer into the living area, complete with a gas fireplace. Upstairs you'll find the spacious master suite with vaulted ceilings, two full closets including, one walk-in with built-ins, and a bathroom featuring a soaking tub and double sinks. Right off the master, find the laundry conveniently located. The full, finished basement provides ample space complete with a dedicated storage area. Additional bonuses include, a personal garage, HVAC and HWH systems which have been regularly cleaned and serviced, and a sunny Trex deck, perfect for outdoor relaxation. Don't miss the opportunity to make this one yours!
Location
State NJ
County Middlesex
Area None
Direction Half Acre Road turn to James Barton Blvd turn to Sand Hill Ct
Rooms
Basement Finished
Interior
Interior Features Ceilings - 9Ft+ 1st Flr, Security System, Sliding Door, Recessed Lighting
Heating Natural Gas, Forced Air
Cooling Central Air
Flooring Other
Fireplace No
Exterior
Exterior Feature Deck
Garage Common, Driveway, Direct Access
Garage Spaces 1.0
Waterfront No
Roof Type Shingle
Parking Type Common, Driveway, Direct Access
Garage Yes
Building
Story 3
Sewer Public Sewer
Architectural Style Townhouse
Level or Stories 3
Structure Type Deck
Schools
Elementary Schools J. F. Kennedy
Middle Schools Grace M. Breckwedel
High Schools Monroe Twp
Others
Tax ID 08-00073-0000-00004-0000-C013
Pets Description Dogs OK
Read Less Info
Want to know what your home might be worth? Contact us for a FREE valuation!

Our team is ready to help you sell your home for the highest possible price ASAP

Bought with RE/MAX First Realty

GET MORE INFORMATION






