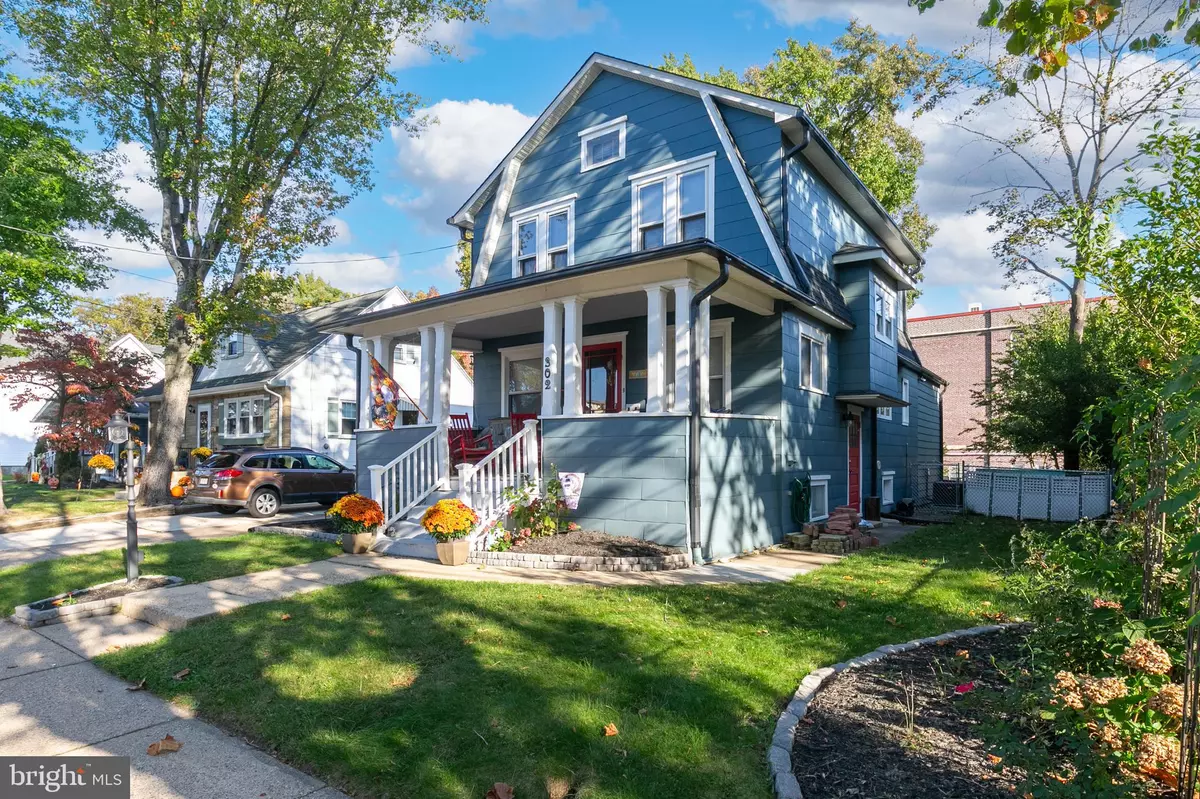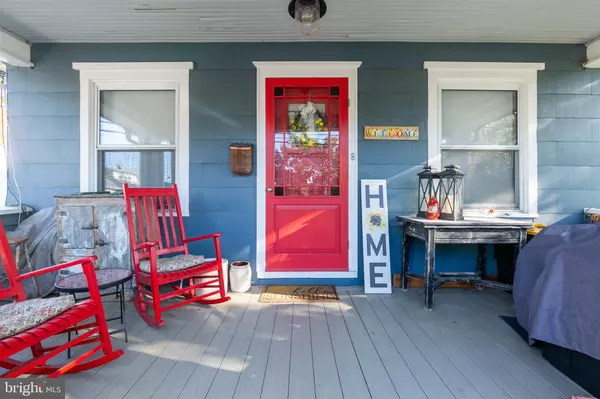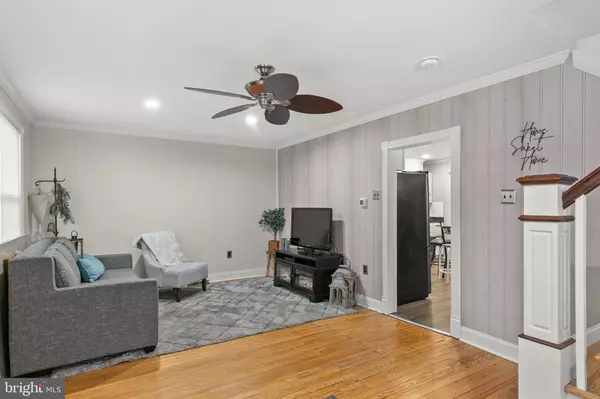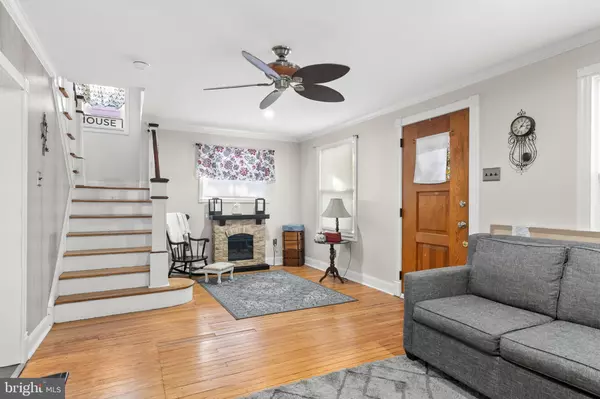$415,000
$415,000
For more information regarding the value of a property, please contact us for a free consultation.
4 Beds
2 Baths
1,426 SqFt
SOLD DATE : 12/29/2023
Key Details
Sold Price $415,000
Property Type Single Family Home
Sub Type Detached
Listing Status Sold
Purchase Type For Sale
Square Footage 1,426 sqft
Price per Sqft $291
Subdivision Westmont
MLS Listing ID NJCD2056288
Sold Date 12/29/23
Style Colonial,Dutch
Bedrooms 4
Full Baths 1
Half Baths 1
HOA Y/N N
Abv Grd Liv Area 1,426
Originating Board BRIGHT
Year Built 1920
Annual Tax Amount $7,683
Tax Year 2022
Lot Size 6,250 Sqft
Acres 0.14
Lot Dimensions 50.00 x 125.00
Property Description
Blend a little bit of history with a lot of modern amenities and you have one beautiful and charming home to welcome you. This beautiful gem is located on a quiet, tree-lined and shady street in the heart of Westmont. This Dutch colonial style is just so pretty and includes a huge front porch with all new low maintenance composite decking so you can relax without worry as you enjoy the feeling of times past. You'll love being able to walk to so many shops, restaurants, the local Elementary School plus the local train station for an easy commute. The rear yard is large and fenced for safety meaning everyone including the pets has a place to enjoy the outdoors. There's a spacious patio for entertaining and relaxing while everyone plays and a large storage shed adds space for all those extras. Off street parking is provided by a cement driveway that can easily accommodate at least 2 vehicles. The exterior had also just received a fresh coat of paint so cross that off your worry list too! Once inside this highly updated home you'll find all newer mechanical systems, an all upgraded, white Kitchen a Bonus/4th Bedroom on the main and a half bath. The upper level is home to 3 Bedrooms and that very special, all updated main bathroom. HVAC, roof and appliances updated in 2020. This home will make your heart sing!! OPEN HOUSE 11/26 1-3 IS CANCELED!
Location
State NJ
County Camden
Area Haddon Twp (20416)
Zoning RESID
Rooms
Other Rooms Living Room, Primary Bedroom, Bedroom 2, Kitchen, Family Room, Bedroom 1
Basement Full, Fully Finished
Main Level Bedrooms 1
Interior
Interior Features Ceiling Fan(s), Kitchen - Eat-In
Hot Water Natural Gas
Heating Forced Air
Cooling Central A/C
Flooring Fully Carpeted, Vinyl, Tile/Brick
Equipment Built-In Range, Oven - Self Cleaning, Dishwasher, Refrigerator, Disposal
Fireplace N
Window Features Replacement
Appliance Built-In Range, Oven - Self Cleaning, Dishwasher, Refrigerator, Disposal
Heat Source Natural Gas
Laundry Basement
Exterior
Exterior Feature Patio(s), Porch(es)
Garage Spaces 2.0
Fence Partially, Rear
Water Access N
View Garden/Lawn, Street
Roof Type Pitched,Shingle
Accessibility None
Porch Patio(s), Porch(es)
Total Parking Spaces 2
Garage N
Building
Lot Description Level
Story 2
Foundation Brick/Mortar
Sewer Public Sewer
Water Public
Architectural Style Colonial, Dutch
Level or Stories 2
Additional Building Above Grade, Below Grade
New Construction N
Schools
Elementary Schools Thomas A. Edison E.S.
Middle Schools William G Rohrer
High Schools Haddon Township H.S.
School District Haddon Township Public Schools
Others
Senior Community No
Tax ID 16-00024 07-00002
Ownership Fee Simple
SqFt Source Estimated
Special Listing Condition Standard
Read Less Info
Want to know what your home might be worth? Contact us for a FREE valuation!

Our team is ready to help you sell your home for the highest possible price ASAP

Bought with Cecilia M Still • Keller Williams Realty - Moorestown

GET MORE INFORMATION






