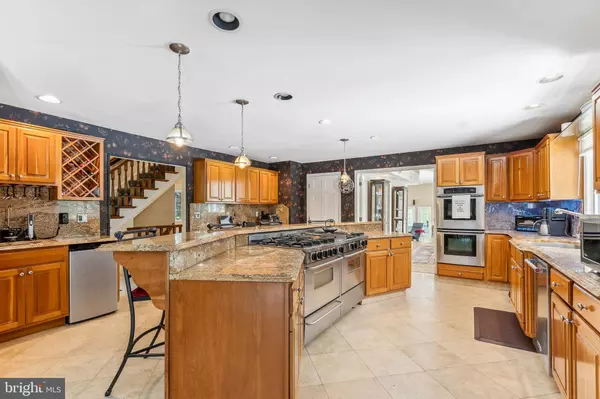$1,800,000
$1,950,000
7.7%For more information regarding the value of a property, please contact us for a free consultation.
7 Beds
7 Baths
10,127 SqFt
SOLD DATE : 01/02/2024
Key Details
Sold Price $1,800,000
Property Type Single Family Home
Sub Type Detached
Listing Status Sold
Purchase Type For Sale
Square Footage 10,127 sqft
Price per Sqft $177
Subdivision None Available
MLS Listing ID NJBL2049424
Sold Date 01/02/24
Style Raised Ranch/Rambler,Traditional
Bedrooms 7
Full Baths 6
Half Baths 1
HOA Y/N N
Abv Grd Liv Area 10,127
Originating Board BRIGHT
Year Built 1978
Annual Tax Amount $46,291
Tax Year 2022
Lot Size 11.070 Acres
Acres 11.07
Lot Dimensions 0.00 x 0.00
Property Description
Nestled on an expansive 11-acre estate, this Tudor-style home offers grandeur and unparalleled luxury. With approximately 10,000 square feet of living space, this 7 bedroom, 6.5 bathroom residence is truly remarkable.
The kitchen is a chef's dream, featuring high-end finishes such as a Subzero refrigerator, Viking stove, granite countertops, and elegant marble floors. From the kitchen, you can access the dining room, adorned with glass walls and a soaring ceiling, offering breathtaking views of the surrounding landscape.
Through the picturesque Florida room, you'll find a spacious game room that can accommodate an entire arcade, ping pong and pool table. Walk through sliding glass doors to an outdoor patio and large custom swimming pool and spa. Continuing through the home, you'll discover a fully-equipped gym, complete with weights and machines, allowing you to maintain your fitness routine without leaving the comfort of your home. Adjacent to the gym is another three-car garage, situated beneath a beautifully framed 3,000 square-foot guesthouse.
The master bedroom is a luxurious retreat, boasting a double-sided fireplace, his and hers walk-in closets, and separate bathrooms. A shared Jacuzzi spa nestled between the bathrooms adds a touch of opulence. The home also features a captivating library, complete with a spiral staircase that leads down to a fully finished basement. In the basement, you'll find a wet bar, additional bedrooms, a family living area, a laundry room, multiple storage areas, and access to three additional garages.
To complete the estate, there are stables available for housing horses, adding to the allure of this magnificent property.
Location
State NJ
County Burlington
Area Moorestown Twp (20322)
Zoning RESIDENTIAL, FARM
Rooms
Basement Outside Entrance, Interior Access, Heated, Garage Access, Fully Finished, Full
Main Level Bedrooms 3
Interior
Hot Water Natural Gas
Heating Forced Air
Cooling Central A/C
Heat Source Natural Gas
Exterior
Parking Features Built In, Garage - Side Entry, Garage - Front Entry, Garage Door Opener, Inside Access, Oversized
Garage Spaces 16.0
Water Access N
Roof Type Shingle
Accessibility None
Attached Garage 6
Total Parking Spaces 16
Garage Y
Building
Story 2
Foundation Brick/Mortar, Stone
Sewer On Site Septic
Water Private, Well
Architectural Style Raised Ranch/Rambler, Traditional
Level or Stories 2
Additional Building Above Grade, Below Grade
New Construction N
Schools
Elementary Schools Moorestown
Middle Schools Moorestown Upper
High Schools Moorestown H.S.
School District Moorestown Township Public Schools
Others
Senior Community No
Tax ID 22-07900-00015
Ownership Fee Simple
SqFt Source Assessor
Special Listing Condition Standard
Read Less Info
Want to know what your home might be worth? Contact us for a FREE valuation!

Our team is ready to help you sell your home for the highest possible price ASAP

Bought with Wallace Chaves • Keller Williams Realty - Moorestown

GET MORE INFORMATION






