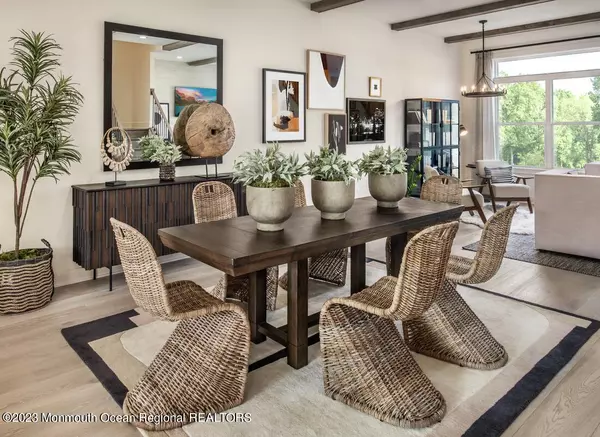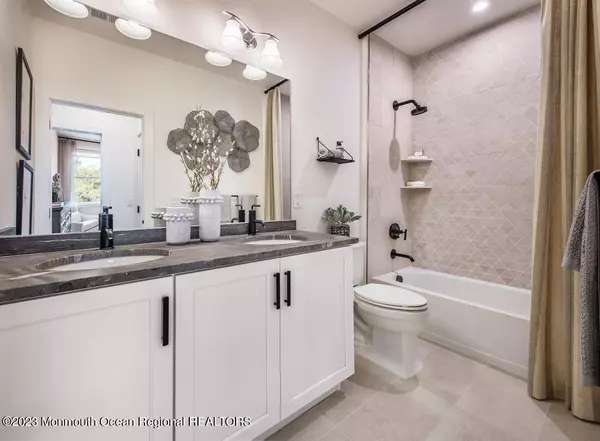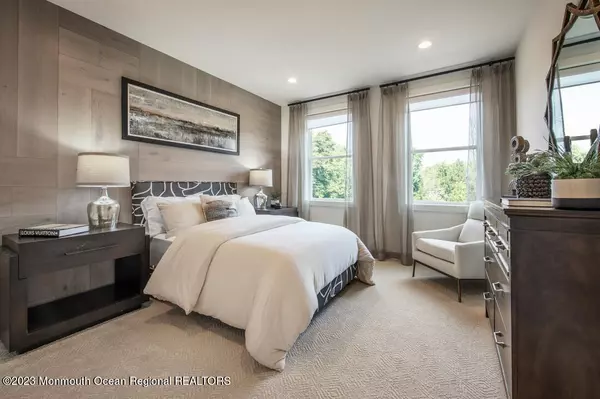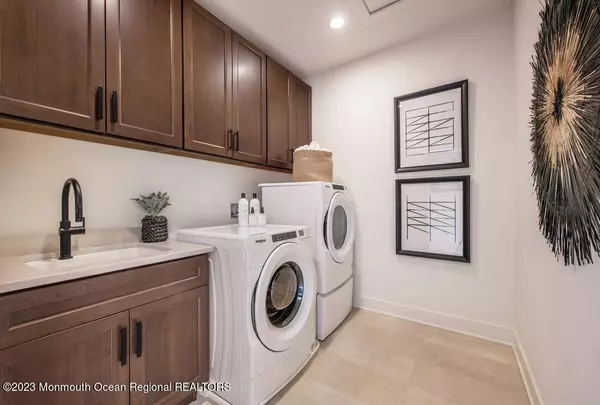$876,000
$867,834
0.9%For more information regarding the value of a property, please contact us for a free consultation.
3 Beds
4 Baths
2,812 SqFt
SOLD DATE : 12/29/2023
Key Details
Sold Price $876,000
Property Type Condo
Sub Type Condominium
Listing Status Sold
Purchase Type For Sale
Square Footage 2,812 sqft
Price per Sqft $311
Municipality Middletown (MID)
Subdivision Middletown Walk
MLS Listing ID 22312174
Sold Date 12/29/23
Style Townhouse
Bedrooms 3
Full Baths 2
Half Baths 2
HOA Fees $346/mo
HOA Y/N Yes
Originating Board Monmouth Ocean Regional Multiple Listing Service
Property Description
This Beautifully crafted home offers 2,812 square-feet, three bedrooms, two full baths and two half baths. Overlooking the desirable deck is the well-equippedkitchen, enhanced by a divine center island with breakfast bar and walk-in pantry. The great room is the perfect setting for relaxation with its cozy fireplace and ample natural light. With free-flowing space between kitchen and great room, the casual dining area is the perfect setting to connect with the family. Additional living space can be found in the finished basement/flex room. The spacious primary bedroom suite boasts a lavish bath and ample closet space. On the third floor, you'll find a convenient laundry room. This home will be finished with boundless finishing option that will
Location
State NJ
County Monmouth
Area Middletown
Direction Use GPS address: 376 Kings Highway East, Middletown NJ 07748
Rooms
Basement Finished
Interior
Interior Features Ceilings - 9Ft+ 1st Flr, Ceilings - 9Ft+ 2nd Flr, Dec Molding, Sliding Door, Wet Bar, Recessed Lighting
Heating Natural Gas, Forced Air, 2 Zoned Heat
Cooling Central Air, 2 Zoned AC
Flooring Wood
Fireplaces Number 1
Fireplace Yes
Exterior
Exterior Feature Deck, Outdoor Lighting, Sprinkler Under, Swimming, Tennis Court, Lighting
Parking Features Double Wide Drive, Driveway, Direct Access
Garage Spaces 2.0
Pool Common, Fenced, In Ground
Amenities Available Exercise Room, Community Room, Swimming, Pool, Common Area, Jogging Path, Landscaping, Playground
Roof Type Timberline,Shingle
Garage Yes
Building
Story 3
Sewer Public Sewer
Architectural Style Townhouse
Level or Stories 3
Structure Type Deck,Outdoor Lighting,Sprinkler Under,Swimming,Tennis Court,Lighting
New Construction Yes
Schools
Elementary Schools Bayview
Middle Schools Bayshore
High Schools Middle North
Others
Senior Community No
Pets Allowed Dogs OK, Cats OK
Read Less Info
Want to know what your home might be worth? Contact us for a FREE valuation!

Our team is ready to help you sell your home for the highest possible price ASAP

Bought with Berkshire Hathaway HomeServices Fox & Roach - Holmdel
GET MORE INFORMATION






