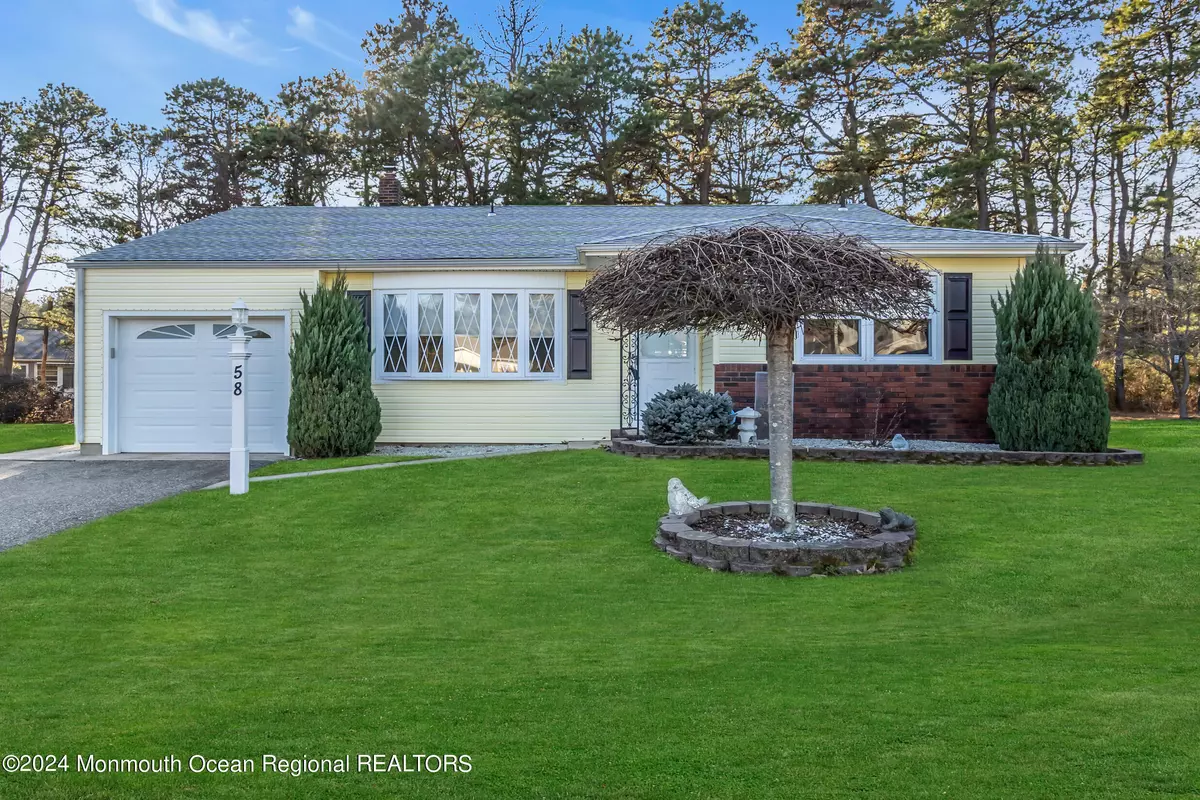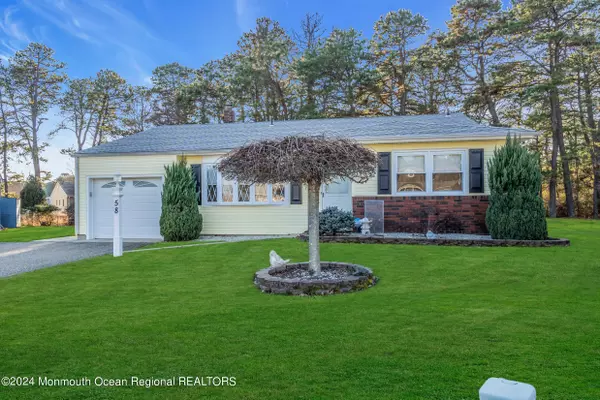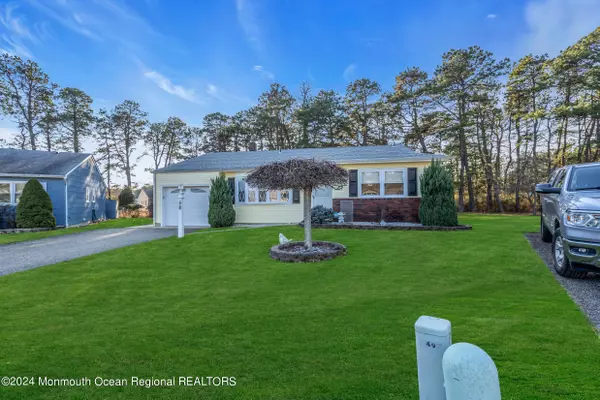$310,000
$310,000
For more information regarding the value of a property, please contact us for a free consultation.
2 Beds
2 Baths
1,394 SqFt
SOLD DATE : 02/05/2024
Key Details
Sold Price $310,000
Property Type Single Family Home
Sub Type Adult Community
Listing Status Sold
Purchase Type For Sale
Square Footage 1,394 sqft
Price per Sqft $222
Municipality Berkeley (BER)
Subdivision Silveridge N
MLS Listing ID 22400561
Sold Date 02/05/24
Style Ranch,Detached
Bedrooms 2
Full Baths 2
HOA Fees $14/ann
HOA Y/N Yes
Originating Board Monmouth Ocean Regional Multiple Listing Service
Year Built 1987
Annual Tax Amount $2,837
Tax Year 2022
Lot Size 6,969 Sqft
Acres 0.16
Lot Dimensions 71 x 100
Property Description
Situated on a cul-de-sac this charming Glen Ridge Model is nestled in the sought after community of Silver Ridge Park North. As you step inside, the warmth of LVP Flooring embraces you, flowing seamlessly thru-out the entire home. The well designed layout includes 2 bedrms and 2 full baths, providing both convenience & functionality. The spacious LR/DR areas offer ample room for relaxation and entertaining. Newer windows illuminate the space, complimenting the freshly painted interior & views of the private wooded backyard. The heart of the home lies in the eat-in-kitchen, seamlessly connected to the family room. The master bedrm boasts LVP Flooring, 3 spacious closets & an adjoining master bath w/stall shower. Newer upgrades include HVAC System & Timberline roof.
Location
State NJ
County Ocean
Area None
Direction Rt. 37 to Bimini - Bimini becomes Nostrand. Rt. on Oakfield to Rt. on Auburn
Rooms
Basement None
Interior
Interior Features Attic - Pull Down Stairs, Sliding Door
Heating Natural Gas, Baseboard
Cooling Central Air
Flooring Laminate
Fireplace No
Exterior
Exterior Feature Patio, Sprinkler Under
Garage Direct Access
Garage Spaces 1.0
Pool Common
Amenities Available Professional Management, Association, Community Room, Swimming, Pool, Clubhouse, Common Area
Waterfront No
Roof Type Timberline
Parking Type Direct Access
Garage No
Building
Lot Description Back to Woods, Cul-De-Sac
Story 1
Sewer Public Sewer
Water Public
Architectural Style Ranch, Detached
Level or Stories 1
Structure Type Patio,Sprinkler Under
Schools
Middle Schools Central Reg Middle
Others
HOA Fee Include Trash,Common Area,Mgmt Fees,Pool,Rec Facility
Senior Community Yes
Tax ID 06-00005-01-00026
Read Less Info
Want to know what your home might be worth? Contact us for a FREE valuation!

Our team is ready to help you sell your home for the highest possible price ASAP

Bought with Keller Williams Shore Properties

GET MORE INFORMATION






