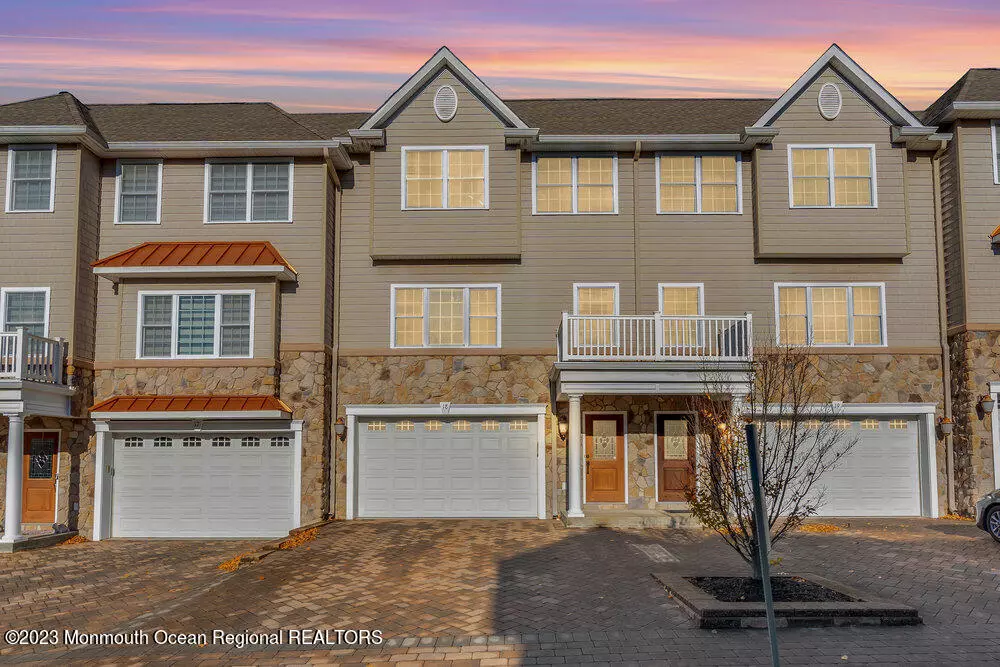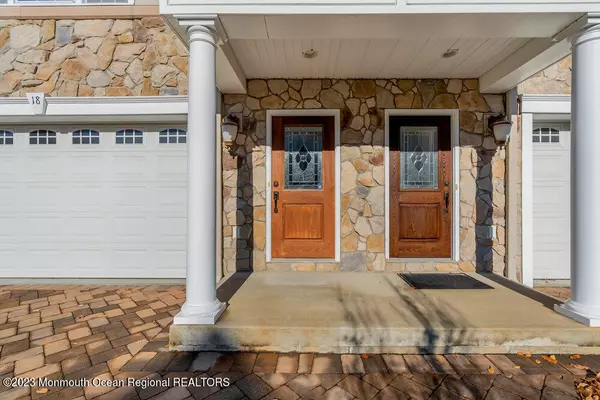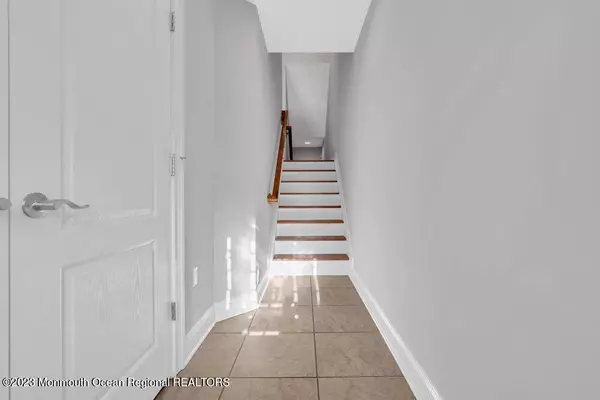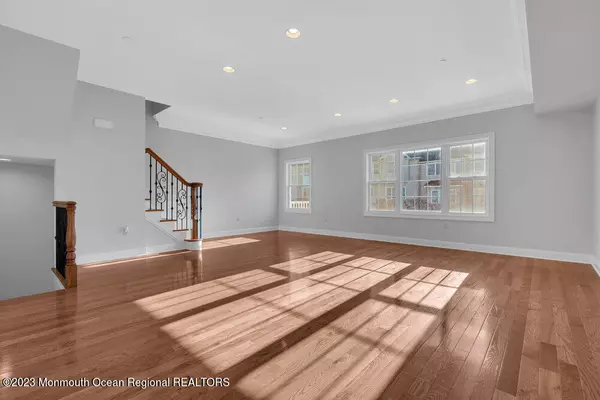$605,000
$625,000
3.2%For more information regarding the value of a property, please contact us for a free consultation.
3 Beds
4 Baths
2,371 SqFt
SOLD DATE : 02/22/2024
Key Details
Sold Price $605,000
Property Type Condo
Sub Type Condominium
Listing Status Sold
Purchase Type For Sale
Square Footage 2,371 sqft
Price per Sqft $255
Municipality Aberdeen (ABE)
Subdivision Vlgs@Aberdeen
MLS Listing ID 22332854
Sold Date 02/22/24
Style Townhouse
Bedrooms 3
Full Baths 3
Half Baths 1
HOA Fees $455/mo
HOA Y/N Yes
Originating Board MOREMLS (Monmouth Ocean Regional REALTORS®)
Year Built 2013
Annual Tax Amount $11,743
Tax Year 2022
Lot Size 871 Sqft
Acres 0.02
Property Description
Welcome to The Villages At Aberdeen. This townhome features an astonishing 2371 sq. ft. of beautiful living space across three levels. The first level features a front foyer and a spacious den with a full bath. The den connects to a two car garage and has sliding glass doors that lead to a paver patio in the backyard. The second level opens up to a large living room with lots of natural light, crown moulding, staircase with wrought iron spindles, hardwood floors and a powder room. There is an inviting butler bar with cabinetry, wine refrigerator and granite countertop. The butler bar bridges into a gourmet kitchen with 42'' cabinets, granite countertops, upgraded backsplash, stainless steel appliances, pantry, large center island and sliding glass doors to a private deck. The third level includes a primary bedroom with a tray ceiling, en-suite and a custom walk-in closet. There are two additional bedrooms, full bathroom, laundry room and hardwood floors throughout. The home also includes 9 ft. ceilings, security system, recessed lighting and an epoxy garage floor. Ideal location for commuting. Close to train, bus, GSP, schools, shopping, restaurants, parks, and beaches
Location
State NJ
County Monmouth
Area None
Direction Route 34 to White Oak Lane
Rooms
Basement Finished, Heated, Sliding Glass Door, Walk-Out Access
Interior
Interior Features Dec Molding, Den, Sliding Door
Heating Natural Gas, Forced Air, 2 Zoned Heat
Cooling Central Air, 2 Zoned AC
Flooring Tile, Wood
Fireplace No
Exterior
Exterior Feature Balcony, Deck
Parking Features Driveway, Visitor, Direct Access, Oversized
Garage Spaces 2.0
Pool Common, In Ground
Amenities Available Association, Pool
Roof Type Timberline
Garage Yes
Building
Story 3
Sewer Public Sewer
Water Public
Architectural Style Townhouse
Level or Stories 3
Structure Type Balcony,Deck
Others
HOA Fee Include Trash,Common Area,Exterior Maint,Lawn Maintenance,Mgmt Fees,Pool,Snow Removal,Water
Senior Community No
Tax ID 01-00114-0000-00004-0000-C0206
Pets Allowed Dogs OK, Cats OK
Read Less Info
Want to know what your home might be worth? Contact us for a FREE valuation!

Our team is ready to help you sell your home for the highest possible price ASAP

Bought with EXP Realty

GET MORE INFORMATION






