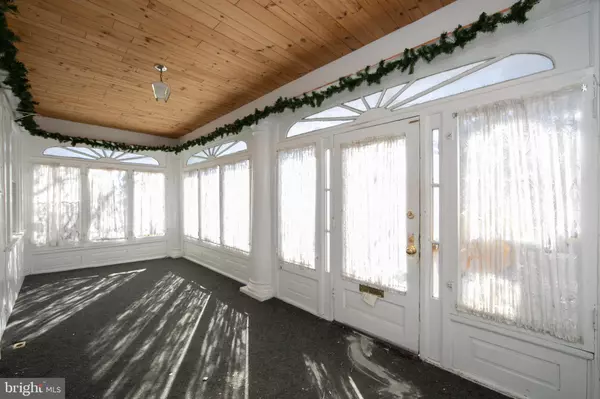$285,000
$299,000
4.7%For more information regarding the value of a property, please contact us for a free consultation.
4 Beds
2 Baths
1,668 SqFt
SOLD DATE : 03/01/2024
Key Details
Sold Price $285,000
Property Type Single Family Home
Sub Type Detached
Listing Status Sold
Purchase Type For Sale
Square Footage 1,668 sqft
Price per Sqft $170
Subdivision None Available
MLS Listing ID NJCD2060080
Sold Date 03/01/24
Style Traditional
Bedrooms 4
Full Baths 2
HOA Y/N N
Abv Grd Liv Area 1,668
Originating Board BRIGHT
Year Built 1905
Annual Tax Amount $5,989
Tax Year 2022
Lot Size 7,501 Sqft
Acres 0.17
Lot Dimensions 60.00 x 125.00
Property Description
Gorgeously updated Victorian overflowing with historic charm and curb appeal!!! Wonderful opportunity for a buyer looking for a home with massive intrinsic value and the potential for some serious equity. This property offers the perfect marriage of contemporary upgrades matched with Victorian Charm featuring hardwood floors, crown molding, bay windows, sunroom at the front of the home, original wooden doors, and all original wood trim. HUGE updated kitchen offers upgraded cabinets with ample cabinet space, stainless steel appliances and tiled backsplash. You won't want to miss the tastefully renovated full bathroom upstairs with updated fixtures, vanity & stone tiled backsplash. One of the upstairs bedrooms also features access to a small balcony - perfect for unwinding or enjoying a morning coffee. TONS of storage can be found throughout with multiple generously sized closets, den on the first floor, well-maintained basement & additional shed in the backyard. The fully fenced DREAM backyard is perfect for entertaining and includes a detached two-car garage, enormous paved patio & above-ground swimming pool to make your backyard Oasis complete!!! The home also features updated electric & an abundance of natural light cascading through the home. Full bathroom on the first floor provides maximum convenience! Optimal location within close proximity of major highways & bridges with easy access to Philadelphia. Strictly As-Is Sale. Home is priced to sell!!! Schedule your private showing today before its too late!!!
Location
State NJ
County Camden
Area Pennsauken Twp (20427)
Zoning RES
Rooms
Other Rooms Living Room, Dining Room, Kitchen, Den, Basement, Sun/Florida Room
Basement Full
Main Level Bedrooms 1
Interior
Interior Features Crown Moldings, Dining Area, Wood Floors, Walk-in Closet(s)
Hot Water Natural Gas
Heating Radiator
Cooling Central A/C, Ductless/Mini-Split
Fireplaces Number 1
Equipment Stainless Steel Appliances
Fireplace Y
Appliance Stainless Steel Appliances
Heat Source Natural Gas
Exterior
Parking Features Additional Storage Area
Garage Spaces 2.0
Pool Above Ground
Water Access N
Accessibility None
Total Parking Spaces 2
Garage Y
Building
Story 2
Foundation Permanent
Sewer Public Sewer
Water Public
Architectural Style Traditional
Level or Stories 2
Additional Building Above Grade, Below Grade
New Construction N
Schools
High Schools Pennsauken
School District Pennsauken Township Public Schools
Others
Senior Community No
Tax ID 27-00812-00010
Ownership Fee Simple
SqFt Source Assessor
Special Listing Condition Standard
Read Less Info
Want to know what your home might be worth? Contact us for a FREE valuation!

Our team is ready to help you sell your home for the highest possible price ASAP

Bought with JUAN CARLOS RODRIGUEZ CRUZ • Garden State Properties Group - Merchantville

GET MORE INFORMATION






