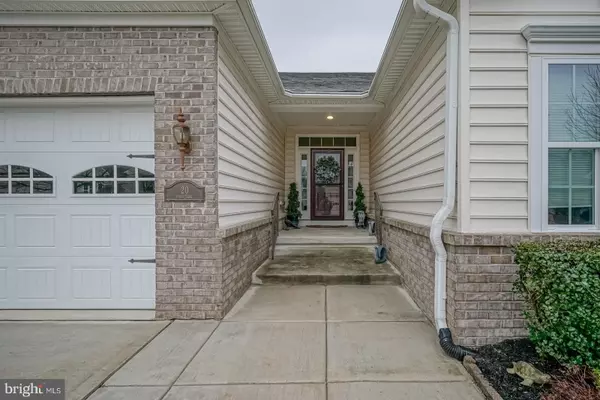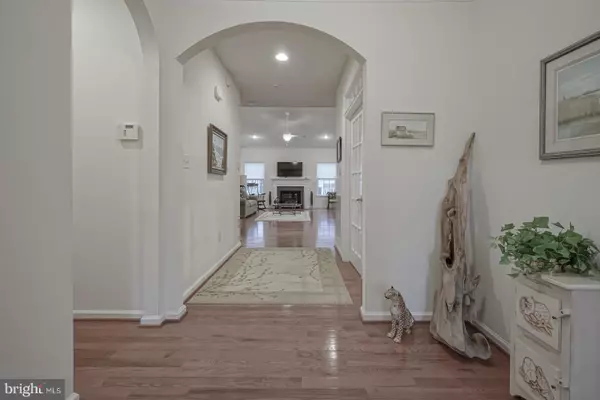$450,000
$399,900
12.5%For more information regarding the value of a property, please contact us for a free consultation.
3 Beds
2 Baths
1,826 SqFt
SOLD DATE : 03/08/2024
Key Details
Sold Price $450,000
Property Type Single Family Home
Sub Type Detached
Listing Status Sold
Purchase Type For Sale
Square Footage 1,826 sqft
Price per Sqft $246
Subdivision Legacy At Wtrfrd Pne
MLS Listing ID NJCD2062134
Sold Date 03/08/24
Style Ranch/Rambler
Bedrooms 3
Full Baths 2
HOA Fees $150/mo
HOA Y/N Y
Abv Grd Liv Area 1,826
Originating Board BRIGHT
Year Built 2012
Annual Tax Amount $9,369
Tax Year 2022
Lot Size 5,998 Sqft
Acres 0.14
Lot Dimensions 60.00 x 100.00
Property Description
We have received multiple offers, best and final offers due Thurs 2/8 at 7 pm. Come check out this stunning 3 bed, 2 bath rancher in an adult only community in the desirable neighborhood of Legacy at Waterford Pines. As you walk in the front door, you will love the open concept of the great room with gas fireplace and vaulted ceilings, dining area, and kitchen. The kitchen features 42in cabinets, tile backsplash, stainless appliances, pantry, and a kitchen island. This home has beautiful hardwood floors, wireless blinds, and a massive partially finished basement that is perfect for entertaining. In the unfinished portion of basement, there is already plumbing to add a third bathroom. The primary suite has a large walk in closet and a private bath with double vanity, jetted tub, and shower stall. The second bedroom also features a walk-in closet. Bedroom number 3 is currently being used as a home office. This home has a main floor laundry room and a large 2 car garage. On the back of the home is a trex deck perfect for those summer nights. The clubhouse includes fitness center, meeting rooms, activity center, shuffle board, putting green, and bocce ball court. This property is very low maintenance. You don't want to miss being a part of this wonderful community. Schedule your appointments now.
Location
State NJ
County Camden
Area Waterford Twp (20435)
Zoning R2
Rooms
Basement Interior Access, Partially Finished, Poured Concrete
Main Level Bedrooms 3
Interior
Interior Features Combination Dining/Living, Crown Moldings, Dining Area, Entry Level Bedroom, Floor Plan - Open, Kitchen - Island, Pantry, Recessed Lighting, Walk-in Closet(s), Wainscotting, Upgraded Countertops, Wood Floors
Hot Water 60+ Gallon Tank
Cooling Central A/C
Fireplaces Number 1
Fireplaces Type Gas/Propane
Fireplace Y
Heat Source Natural Gas
Laundry Main Floor
Exterior
Parking Features Garage Door Opener, Garage - Front Entry, Inside Access
Garage Spaces 4.0
Amenities Available Club House
Water Access N
Accessibility None
Attached Garage 2
Total Parking Spaces 4
Garage Y
Building
Story 1
Foundation Concrete Perimeter
Sewer Public Sewer
Water Public
Architectural Style Ranch/Rambler
Level or Stories 1
Additional Building Above Grade, Below Grade
Structure Type 9'+ Ceilings,Cathedral Ceilings
New Construction N
Schools
High Schools Hammonton H.S.
School District Waterford Township Public Schools
Others
HOA Fee Include Common Area Maintenance,Lawn Maintenance,Management,Recreation Facility,Snow Removal
Senior Community Yes
Age Restriction 55
Tax ID 35-00405-00019
Ownership Fee Simple
SqFt Source Assessor
Security Features Security System,Intercom
Special Listing Condition Standard
Read Less Info
Want to know what your home might be worth? Contact us for a FREE valuation!

Our team is ready to help you sell your home for the highest possible price ASAP

Bought with NON MEMBER • Non Subscribing Office
GET MORE INFORMATION






