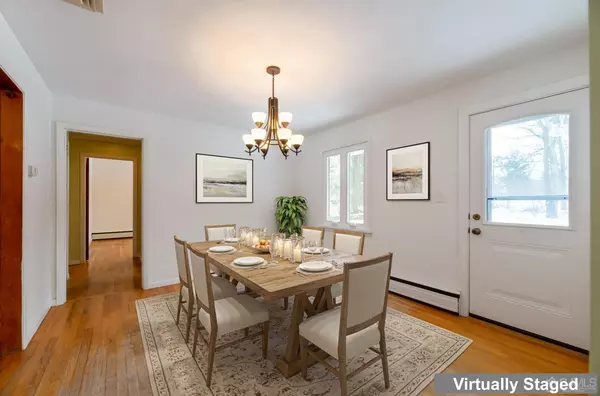$735,000
$749,990
2.0%For more information regarding the value of a property, please contact us for a free consultation.
4 Beds
2.5 Baths
2,507 SqFt
SOLD DATE : 03/12/2024
Key Details
Sold Price $735,000
Property Type Single Family Home
Sub Type Single Family Residence
Listing Status Sold
Purchase Type For Sale
Square Footage 2,507 sqft
Price per Sqft $293
Subdivision West Windsor
MLS Listing ID 2407479R
Sold Date 03/12/24
Style Ranch
Bedrooms 4
Full Baths 2
Half Baths 1
Originating Board CJMLS API
Year Built 1950
Annual Tax Amount $11,748
Tax Year 2023
Lot Size 1.001 Acres
Acres 1.0009
Lot Dimensions 218.00 x 200.00
Property Description
North-east-facing custom home located in the most desirable West Windsor community. This home features hardwood floors & many windows, letting in an abundance of natural light. Enter through the foyer to the spacious living room, with a wood-burning fireplace, and then to the formal dining room. The eat-in kitchen with a pantry. The enormous great room is a wonderful place to gather with family & friends. The den can be used as a home office. The large master bedroom has its own private bath. Three additional good-sized bedrooms, the main bath & powder room complete this home. The basement, with a good ceiling height, has ample room for recreation & exercise areas, laundry facilities, utility room & plenty of storage space. The tree-lined backyard with a patio has lots of space for activities & fun! Easy access to major highways. Close to shopping, dining & recreation. West Windsor Award-Winning Blue Ribbon Schools!
Location
State NJ
County Mercer
Rooms
Basement Full, Recreation Room, Storage Space, Utility Room, Laundry Facilities
Dining Room Formal Dining Room
Kitchen Pantry, Eat-in Kitchen
Interior
Interior Features Entrance Foyer, Great Room, Kitchen, 4 Bedrooms, Bath Half, Living Room, Bath Full, Bath Main, Den, Dining Room, None
Heating Baseboard
Cooling Central Air
Flooring Wood, See Remarks
Fireplaces Number 1
Fireplaces Type Wood Burning
Fireplace true
Appliance Dishwasher, Dryer, Gas Range/Oven, Microwave, Refrigerator, Washer
Heat Source Natural Gas
Exterior
Exterior Feature Patio, Yard
Garage Spaces 2.0
Utilities Available Electricity Connected, Natural Gas Connected
Roof Type Asphalt
Porch Patio
Parking Type Circular Driveway, Garage, Attached
Building
Lot Description Near Shopping, See Remarks, Wooded
Faces Northeast
Story 1
Sewer Septic Tank
Water Public
Architectural Style Ranch
Others
Senior Community no
Tax ID 13000210600060
Ownership Fee Simple
Energy Description Natural Gas
Read Less Info
Want to know what your home might be worth? Contact us for a FREE valuation!

Our team is ready to help you sell your home for the highest possible price ASAP


GET MORE INFORMATION






