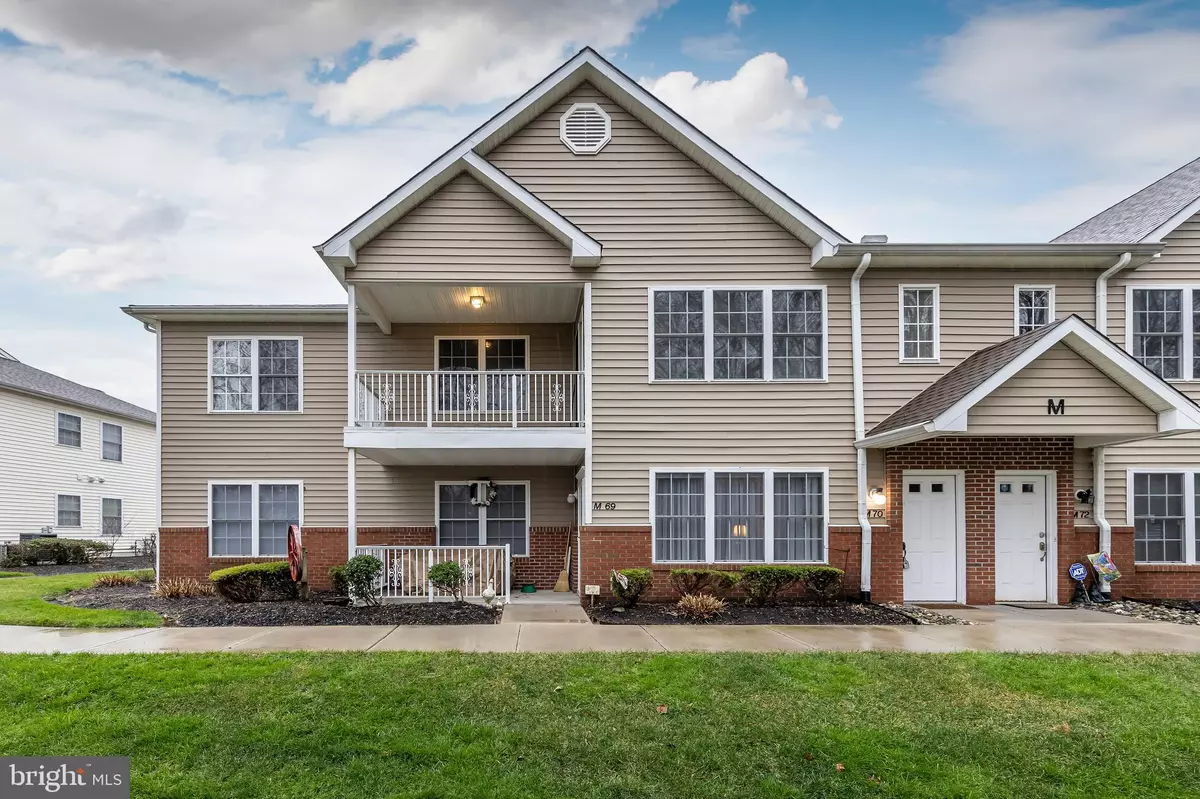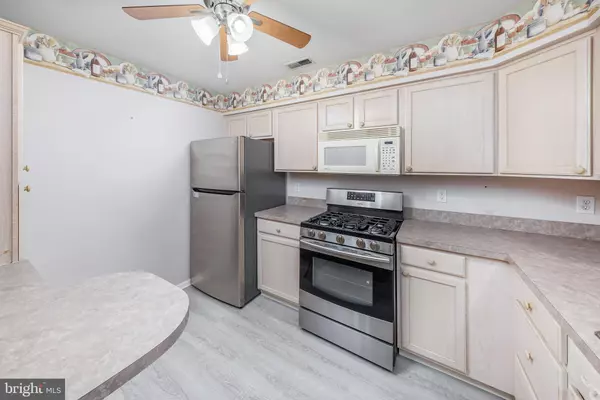$240,000
$250,000
4.0%For more information regarding the value of a property, please contact us for a free consultation.
2 Beds
2 Baths
1,652 SqFt
SOLD DATE : 03/15/2024
Key Details
Sold Price $240,000
Property Type Condo
Sub Type Condo/Co-op
Listing Status Sold
Purchase Type For Sale
Square Footage 1,652 sqft
Price per Sqft $145
Subdivision Parke Place
MLS Listing ID NJGL2037380
Sold Date 03/15/24
Style Traditional
Bedrooms 2
Full Baths 2
Condo Fees $275/mo
HOA Y/N N
Abv Grd Liv Area 1,652
Originating Board BRIGHT
Year Built 2000
Annual Tax Amount $5,134
Tax Year 2022
Lot Dimensions 0.00 x 0.00
Property Description
Welcome to Parke Place!! Discover the perfect blend of comfort and convenience, tailored for those aged 55 and above. Enjoy the simplicity of a cozy home with functional layout, designed for easy living and accessibility. Step into the inviting open floor plan with cathedral ceilings in the living room, creating a spacious and airy ambiance. Natural light floods the space, highlighting the stylish interior. Enjoy the convenience of two bedrooms and two bathrooms, ensuring comfort and privacy for you and your guests. Savor the tranquility of your private balcony, overlooking trees and offering glimpses of deer. Unwind in a welcoming community space featuring a pool, Tennis Court, and clubhouse for your enjoyment. Experience hassle-free living with, leaving you more time for what matters most. Conveniently situated off Delsea Drive with easy access to local shops, dining, entertainment, and major highways. Ready to embrace a simpler, more vibrant lifestyle? Schedule a tour today!
Location
State NJ
County Gloucester
Area Washington Twp (20818)
Zoning MUD
Rooms
Main Level Bedrooms 2
Interior
Interior Features Ceiling Fan(s), Dining Area, Floor Plan - Open
Hot Water Natural Gas
Cooling Central A/C
Flooring Ceramic Tile, Carpet, Vinyl
Fireplace N
Heat Source Natural Gas
Exterior
Amenities Available Club House, Tennis Courts, Swimming Pool
Water Access N
Accessibility Chairlift
Garage N
Building
Story 1.5
Foundation Concrete Perimeter
Sewer Public Sewer
Water Public
Architectural Style Traditional
Level or Stories 1.5
Additional Building Above Grade, Below Grade
New Construction N
Schools
School District Washington Township Public Schools
Others
Pets Allowed Y
HOA Fee Include Common Area Maintenance,Lawn Maintenance,Pool(s),Snow Removal,Trash
Senior Community Yes
Age Restriction 55
Tax ID 18-00051 10-00001-C0070
Ownership Condominium
Acceptable Financing Cash, Conventional, FHA, VA
Listing Terms Cash, Conventional, FHA, VA
Financing Cash,Conventional,FHA,VA
Special Listing Condition Standard
Pets Allowed Size/Weight Restriction
Read Less Info
Want to know what your home might be worth? Contact us for a FREE valuation!

Our team is ready to help you sell your home for the highest possible price ASAP

Bought with NON MEMBER • Non Subscribing Office

GET MORE INFORMATION






