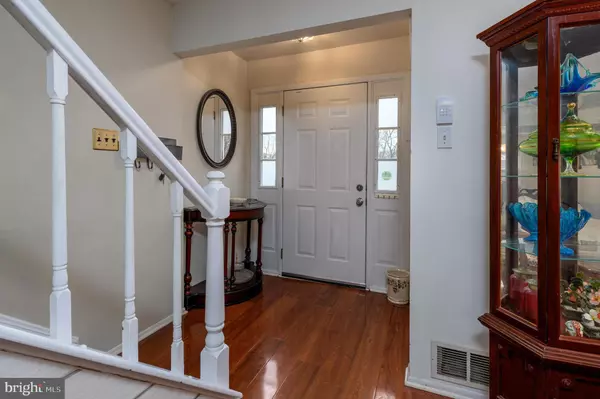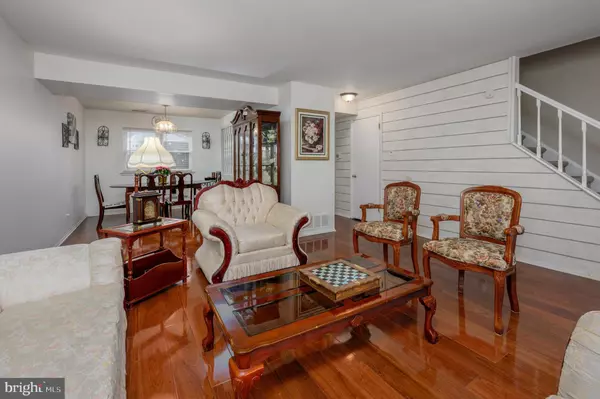$375,000
$360,000
4.2%For more information regarding the value of a property, please contact us for a free consultation.
3 Beds
3 Baths
1,848 SqFt
SOLD DATE : 04/15/2024
Key Details
Sold Price $375,000
Property Type Townhouse
Sub Type Interior Row/Townhouse
Listing Status Sold
Purchase Type For Sale
Square Footage 1,848 sqft
Price per Sqft $202
Subdivision Larchmont Estates
MLS Listing ID NJBL2059714
Sold Date 04/15/24
Style Other
Bedrooms 3
Full Baths 2
Half Baths 1
HOA Y/N N
Abv Grd Liv Area 1,848
Originating Board BRIGHT
Year Built 1978
Annual Tax Amount $5,271
Tax Year 2022
Lot Size 3,782 Sqft
Acres 0.09
Lot Dimensions 31.00 x 122.00
Property Description
Welcome to 234 Charing Way, a beautiful townhouse offering over 1800 square feet of perfect living space where practicality meets style. Ideally located on a cul-de-sac, this updated three bedroom, three bath home provides a perfect floor plan that promotes an interactive lifestyle for entertaining and easily lends itself to the demands of contemporary living. Enter through the front door to beautiful gleaming wood flooring that runs continuously through the Living Room, Dining Room and Family Room and neutral walls that make this interior open and inviting. Delight in the updated Kitchen that boasts granite counters, wood cabinets and a complete new stainless steel appliance package and pantry. A peninsula gently divides the Kitchen from the Family Room making this the ideal Kitchen for both cooking and entertaining. The nice sized Family Room features sliding doors that not only overlook the private yard but bathes the room in a plethora of natural light. An updated Powder Room and the Laundry Room which is conveniently located off the Kitchen and provides access to the one car garage completes this floor. Venture upstairs to the Primary Suite that features two walk-in-closets, dressing area and updated ensuite Bath. Two other nicely sized Bedrooms share the full Hall Bath boasting new tub/shower surround and flooring. Step outside through the Family Room sliders to a deck overlooks the patio and yard. Vinyl fencing provides privacy while the patio with gazebo provides the perfect gathering place to entertain or simply relax and enjoy the sounds of nature. A newer HVAC system (4 years), no HOA fees and the home's ideal proximity to area restaurants, shopping, major highways, schools together with its thoughtful layout makes it the smart move for any buyer!
Location
State NJ
County Burlington
Area Mount Laurel Twp (20324)
Zoning RESID
Rooms
Other Rooms Living Room, Dining Room, Primary Bedroom, Bedroom 2, Bedroom 3, Kitchen, Family Room, Laundry, Primary Bathroom, Full Bath
Interior
Hot Water Natural Gas
Heating Forced Air
Cooling Central A/C
Fireplace N
Heat Source Natural Gas
Exterior
Garage Inside Access
Garage Spaces 2.0
Waterfront N
Water Access N
Accessibility None
Parking Type Attached Garage, Driveway, On Street
Attached Garage 1
Total Parking Spaces 2
Garage Y
Building
Story 2
Foundation Slab
Sewer Public Sewer
Water Public
Architectural Style Other
Level or Stories 2
Additional Building Above Grade, Below Grade
New Construction N
Schools
High Schools Lenape H.S.
School District Mount Laurel Township Public Schools
Others
Senior Community No
Tax ID 24-00302 03-00017
Ownership Fee Simple
SqFt Source Assessor
Special Listing Condition Standard
Read Less Info
Want to know what your home might be worth? Contact us for a FREE valuation!

Our team is ready to help you sell your home for the highest possible price ASAP

Bought with Rose Meleka • BHHS Fox & Roach-Mt Laurel

GET MORE INFORMATION






