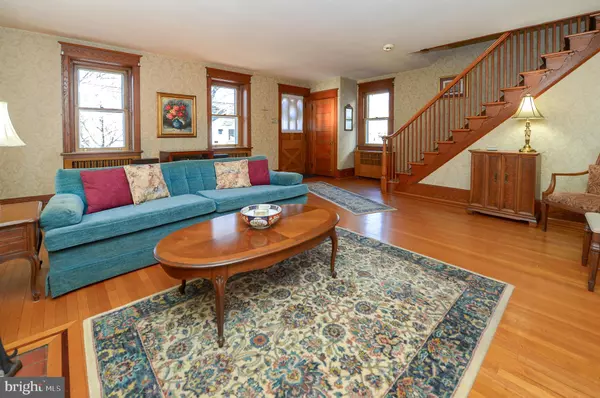$619,500
$595,000
4.1%For more information regarding the value of a property, please contact us for a free consultation.
4 Beds
2 Baths
2,750 SqFt
SOLD DATE : 04/30/2024
Key Details
Sold Price $619,500
Property Type Single Family Home
Sub Type Detached
Listing Status Sold
Purchase Type For Sale
Square Footage 2,750 sqft
Price per Sqft $225
Subdivision None Available
MLS Listing ID NJCD2063038
Sold Date 04/30/24
Style Colonial
Bedrooms 4
Full Baths 2
HOA Y/N N
Abv Grd Liv Area 2,300
Originating Board BRIGHT
Year Built 1920
Annual Tax Amount $10,759
Tax Year 2022
Lot Size 9,439 Sqft
Acres 0.22
Lot Dimensions 80.00 x 118.00
Property Description
Very well maintained home by the same owners for over 50 years! 1st fl boasts well lit, well proportioned rooms that feature beautiful hdwd fls w/ cherry inlay, natural chestnut woodwork, fireplace, private den w/ french glass doors, an E-I kitchen features , ample granite countertop space , tiled flooring and plenty of storage, including a large pantry closet. The 2nd fl features three large bedrooms, all with exceptional closet spaces, and oak flooring, there is a tiled hall bath, and large linen closet. The finished 3rd floor features two heated rooms, and storage closets.
The finished portion of the basement is aprox450 sq ft of the 747 sq ft and offers plenty of storage with the large walk-in storage rooms with shelving, a laundry room, a workshop and a full bath! The basement is water-proofed and comes w/ a lifetime warranty for the new owner. The oversized lot with 80' frontage offers mature trees and lovely garden beds. There is a detached two car garage with a walk-up storage loft and garage door openers.
Floor plan and walk thru are available on zillow : go to 148 fern ave collingswood.
Location
State NJ
County Camden
Area Collingswood Boro (20412)
Zoning RESIDENTIAL
Rooms
Other Rooms Living Room, Dining Room, Bedroom 2, Bedroom 3, Bedroom 4, Kitchen, Den, Bedroom 1, Bathroom 2
Basement Drainage System, Connecting Stairway, Full, Outside Entrance, Partially Finished, Shelving, Side Entrance, Sump Pump, Water Proofing System, Windows, Workshop
Interior
Interior Features Ceiling Fan(s), Cedar Closet(s), Kitchen - Eat-In, Kitchen - Table Space, Pantry
Hot Water Natural Gas
Heating Baseboard - Hot Water, Radiator
Cooling Window Unit(s)
Flooring Carpet, Hardwood, Tile/Brick
Equipment Dishwasher, Disposal, Dryer, Exhaust Fan, Microwave, Oven/Range - Electric
Window Features Storm,Screens,Double Hung
Appliance Dishwasher, Disposal, Dryer, Exhaust Fan, Microwave, Oven/Range - Electric
Heat Source Natural Gas
Exterior
Garage Spaces 9.0
Carport Spaces 1
Fence Decorative
Water Access N
Roof Type Asphalt,Pitched
Accessibility None
Road Frontage Boro/Township
Total Parking Spaces 9
Garage N
Building
Lot Description Level
Story 3
Foundation Stone
Sewer Public Sewer
Water Public
Architectural Style Colonial
Level or Stories 3
Additional Building Above Grade, Below Grade
New Construction N
Schools
Elementary Schools William P. Tatem
Middle Schools Collingswood M.S.
High Schools Collingswood Senior H.S.
School District Collingswood Borough Public Schools
Others
Senior Community No
Tax ID 12-00040-00003
Ownership Fee Simple
SqFt Source Assessor
Acceptable Financing Conventional, VA
Horse Property N
Listing Terms Conventional, VA
Financing Conventional,VA
Special Listing Condition Standard
Read Less Info
Want to know what your home might be worth? Contact us for a FREE valuation!

Our team is ready to help you sell your home for the highest possible price ASAP

Bought with Amy Telfair • Space & Company

GET MORE INFORMATION






