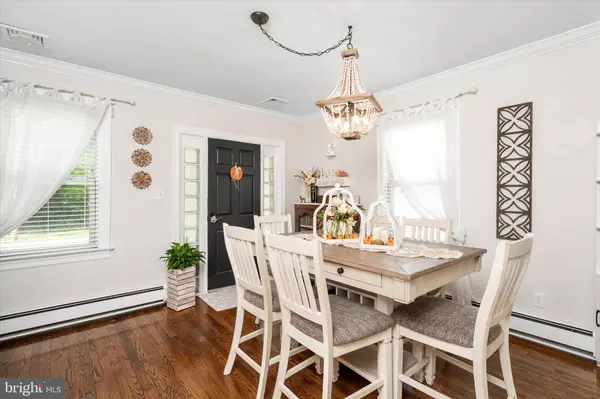$369,000
$375,000
1.6%For more information regarding the value of a property, please contact us for a free consultation.
3 Beds
1 Bath
1,183 SqFt
SOLD DATE : 05/03/2024
Key Details
Sold Price $369,000
Property Type Single Family Home
Sub Type Detached
Listing Status Sold
Purchase Type For Sale
Square Footage 1,183 sqft
Price per Sqft $311
Subdivision Not On List
MLS Listing ID NJME2039848
Sold Date 05/03/24
Style Cape Cod
Bedrooms 3
Full Baths 1
HOA Y/N N
Abv Grd Liv Area 1,183
Originating Board BRIGHT
Year Built 1950
Annual Tax Amount $5,367
Tax Year 2022
Lot Size 9,527 Sqft
Acres 0.22
Lot Dimensions 75.00 x 127.00
Property Description
Welcome to the heart of Yardville. This cozy cape cod is located in desirable Steinert High School district. Looking for turnkey? This is it! Offering updated appliances, hardwood flooring, crown molding, tile floor, and freshly painted rooms. On the first floor are 2 bedrooms (one of which is currently being used as a living space), one full bath that has been partially updated, and a mud room. In the kitchen, the owners currently have a floating island, but this space can easily accommodate a large table instead and be used as an eat in kitchen. The kitchen is fully equipped with a number of features including stainless steel appliances, recessed lighting, tons of cabinet space, under mount lighting, and beautiful tile flooring. Upstairs has one large bedroom that can accommodate extra closet storage and vanity area. Head to the basement and you will find laundry facilities, large storage crawl space, as well as additional room for a play room or living area. Step outside to a fully fenced in, large and well kept yard, including a paver patio and new fire pit area perfect for hosting backyard gatherings. There is a one car detached garage with loft storage space. The hot water heater was replaced 2023. This home is conveniently located minutes to all major highways and local shopping centers.
Location
State NJ
County Mercer
Area Hamilton Twp (21103)
Zoning RES
Rooms
Other Rooms Living Room, Bedroom 2, Bedroom 3, Kitchen, Bedroom 1, Other, Bathroom 1
Basement Interior Access, Full
Main Level Bedrooms 2
Interior
Interior Features Kitchen - Eat-In, Tub Shower
Hot Water Natural Gas
Heating Baseboard - Hot Water
Cooling Central A/C
Flooring Ceramic Tile, Hardwood
Fireplace N
Heat Source Natural Gas
Laundry Basement
Exterior
Garage Garage - Front Entry
Garage Spaces 5.0
Fence Fully
Utilities Available Cable TV, Electric Available, Natural Gas Available, Sewer Available, Water Available
Waterfront N
Water Access N
Roof Type Pitched,Shingle
Accessibility None
Parking Type Detached Garage, Driveway
Total Parking Spaces 5
Garage Y
Building
Lot Description Landscaping, Rear Yard
Story 2
Foundation Slab
Sewer Public Sewer
Water Public
Architectural Style Cape Cod
Level or Stories 2
Additional Building Above Grade, Below Grade
New Construction N
Schools
Elementary Schools Sunnybrae
High Schools Hamilton East-Steinert H.S.
School District Hamilton Township
Others
Senior Community No
Tax ID 03-02669-00023
Ownership Fee Simple
SqFt Source Assessor
Acceptable Financing Cash, Conventional, FHA, VA
Listing Terms Cash, Conventional, FHA, VA
Financing Cash,Conventional,FHA,VA
Special Listing Condition Standard
Read Less Info
Want to know what your home might be worth? Contact us for a FREE valuation!

Our team is ready to help you sell your home for the highest possible price ASAP

Bought with Ryan Pandolfini • Smires & Associates

GET MORE INFORMATION






