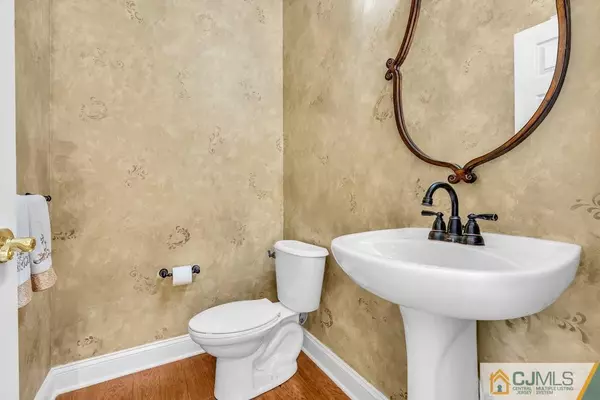$835,000
$799,000
4.5%For more information regarding the value of a property, please contact us for a free consultation.
3 Beds
3.5 Baths
3,060 SqFt
SOLD DATE : 05/07/2024
Key Details
Sold Price $835,000
Property Type Single Family Home
Sub Type Single Family Residence
Listing Status Sold
Purchase Type For Sale
Square Footage 3,060 sqft
Price per Sqft $272
Subdivision Canal Walk Ph 08
MLS Listing ID 2353929M
Sold Date 05/07/24
Style Ranch,Two Story
Bedrooms 3
Full Baths 3
Half Baths 1
Maintenance Fees $310
HOA Y/N true
Originating Board CJMLS API
Year Built 2011
Annual Tax Amount $13,025
Tax Year 2023
Lot Size 7,614 Sqft
Acres 0.1748
Property Description
Canal Walk "Reserve" section. Rome Model with a first level primary bedroom and second bedroom on first level. Formal Living Room can also be used as an office with glass French doors. The gourmet Kitchen has a large center island, custom cabinets with black granite countertops, a 3 yr old refrigerator, double wall oven and pantry closet with tile floors. Custom blinds and window treatments included. TV in FR and MBR are included. The second level features a loft area, 3rd bedroom and full bath. A walk in storage room and utility room. Outside, enjoy the enlarged paver patio with a dedicated gas line to the grill, plus additional professional landscaping. There is a paver front walkway with a covered front porch. Two club houses, one indoor, and two outdoor pools, sports courts, gym and much more! Enjoy the good life in Canal Walk. Energy efficient solar panels are leased but prepaid, and are maintained by the solar company for approx the next 9 years. More information online regarding credits from the Solar Company. Subject to seller finding acceptable housing.
Location
State NJ
County Somerset
Community Art/Craft Facilities, Billiard Room, Bocce, Clubhouse, Fitness Center, Game Room, Gated, Indoor Pool, Outdoor Pool, Tennis Court(S), Curbs, Sidewalks
Zoning SCV
Rooms
Basement Slab
Dining Room Formal Dining Room
Kitchen Kitchen Island, Eat-in Kitchen, Granite/Corian Countertops, Pantry
Interior
Interior Features Blinds, Cathedral Ceiling(s), Security System, 2 Bedrooms, Bath Main, Dining Room, Bath Full, Bath Half, Family Room, Entrance Foyer, Kitchen, Laundry Room, Living Room, 1 Bedroom, Loft, Other Room(s), None
Heating Forced Air
Cooling Central Air
Flooring Carpet, Ceramic Tile, Wood
Fireplaces Number 1
Fireplaces Type Gas
Fireplace true
Window Features Blinds
Appliance Self Cleaning Oven, Dishwasher, Disposal, Dryer, Electric Range/Oven, Gas Range/Oven, Microwave, Refrigerator, Oven, Washer, Gas Water Heater
Heat Source Natural Gas
Exterior
Exterior Feature Curbs, Lawn Sprinklers, Open Porch(es), Patio, Sidewalk
Garage Spaces 2.0
Pool Indoor, Outdoor Pool, None
Community Features Art/Craft Facilities, Billiard Room, Bocce, Clubhouse, Fitness Center, Game Room, Gated, Indoor Pool, Outdoor Pool, Tennis Court(s), Curbs, Sidewalks
Utilities Available Underground Utilities, Electricity Connected, Natural Gas Connected
Roof Type Asphalt
Porch Porch, Patio
Parking Type 2 Car Width, Asphalt, Attached, Garage Door Opener, Driveway
Building
Lot Description Corner Lot, Cul-De-Sac, Level
Faces West
Story 2
Sewer Public Sewer
Water Public
Architectural Style Ranch, Two Story
Others
HOA Fee Include Common Area Maintenance,Maintenance Grounds,Snow Removal,Trash
Senior Community yes
Tax ID 08005133800016
Ownership Fee Simple
Security Features Security System
Energy Description Natural Gas
Pets Description Yes
Read Less Info
Want to know what your home might be worth? Contact us for a FREE valuation!

Our team is ready to help you sell your home for the highest possible price ASAP


GET MORE INFORMATION






