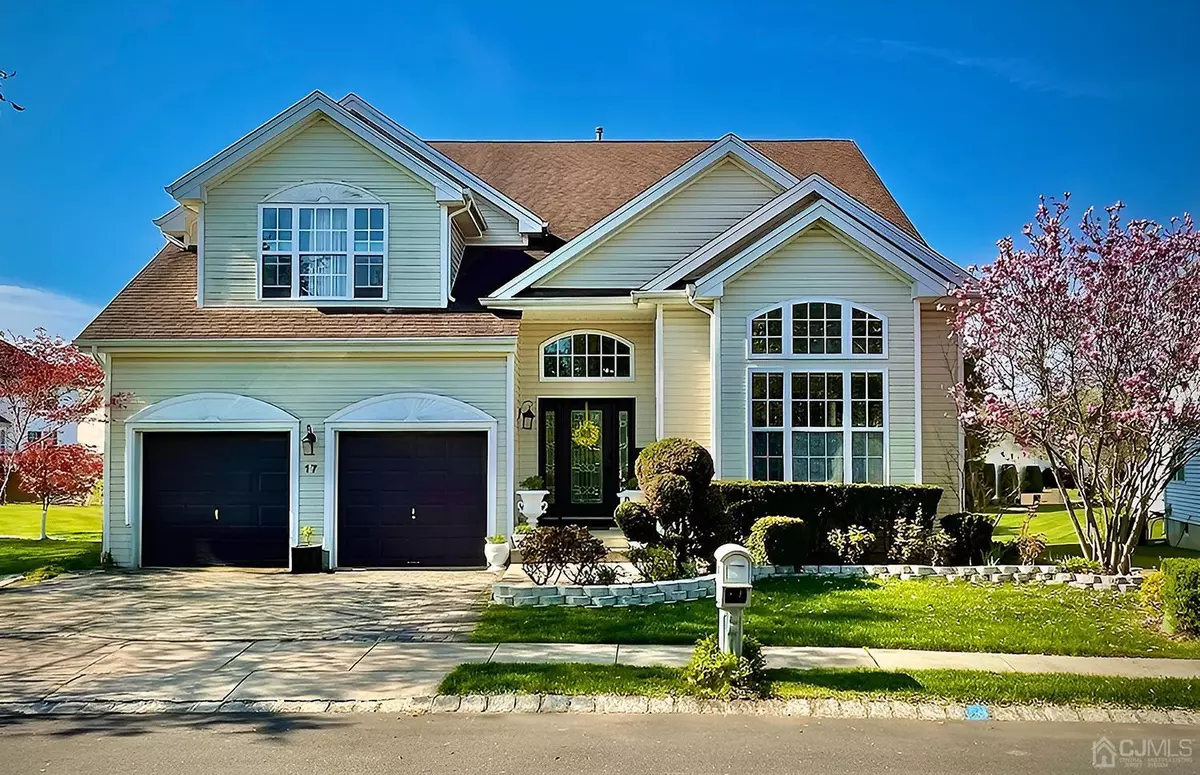$1,060,000
$999,900
6.0%For more information regarding the value of a property, please contact us for a free consultation.
4 Beds
3.5 Baths
3,149 SqFt
SOLD DATE : 05/09/2024
Key Details
Sold Price $1,060,000
Property Type Single Family Home
Sub Type Single Family Residence
Listing Status Sold
Purchase Type For Sale
Square Footage 3,149 sqft
Price per Sqft $336
Subdivision Fairways/Forsgate
MLS Listing ID 2408937R
Sold Date 05/09/24
Style Colonial
Bedrooms 4
Full Baths 3
Half Baths 1
Maintenance Fees $128
Originating Board CJMLS API
Year Built 2001
Annual Tax Amount $15,561
Tax Year 2022
Lot Size 7,653 Sqft
Acres 0.1757
Lot Dimensions 0.00 x 0.00
Property Description
Welcome to this stunning upgraded home nestled in the Fairways at Forsgate community. Boasting four bedrooms, three full baths, and one half bath, this residence offers spacious living with modern comforts. As you step inside, beautiful hardwood floors grace the living, dining, and family room areas. The living room features high ceilings and abundant windows, inviting natural light to fill the space. The two-story family room offers ample room to relax, with sliding doors providing access to the backyard view. The recently renovated kitchen dazzles with quartz countertops and upgraded cabinets, perfect for contemporary living. Adjacent to the kitchen is a cozy eat-in area, with a sliding door leading to a wrap-around deck for outdoor enjoyment. The master bedroom impresses with its generous size and ensuite bath, complete with a shower, tub, and two vanities. Ample closet space adds to the convenience. A half bath- room on the first floor adds to the practicality. Ascend the staircase to find a loft area, ideal for relaxation or entertainment, overlooking the family room. Three spacious bedrooms and a full bathroom complete the upper level. The fully finished basement provides additional living space, perfect for entertainment or home office needs, and includes another full bathroom. Solar panels adorn the home, offering cost-free energy. Key Features: Versatile Living Spaces: Enjoy a spacious finished basement with an 8-foot ceiling and approximately 1500 sq ft for family gatherings, entertainment, home office, and exercise. The large dual-level patio offers approximately 850 sq ft of space for various functions, perfect for gatherings and relaxation. Energy Efficiency & Sustainability: Benefit from cost-free energy with outright ownership of solar panels. The home boasts top 20% energy efficiency, featuring energy efficient insulation (2023), LED lighting, new air conditioners (2023), furnaces (2023), and water heater (2023). Outdoor Tranquility: Relax in the tranquil backyard surrounded by trees, providing a peaceful retreat. The north-facing orientation ensures optimal sunlight at the back of the home, creating a bright and inviting living space. Conveniently located near major highways, express bus routes to New York City, and the Forsgate Country Club golf course, this home offers unmatched luxury, comfort, and convenience. Don't miss the opportunity to experience this exceptional property. Keywords for listing: Impeccable Home Design Layout New Contemporary Kitchen North-Facing Orientation Enhanced Interior Features Spacious and Versatile Finished Basement Generous Dual-Level Patio Flexible Living Areas Vaulted Ceilings Energy-Efficient Living Colonial Architecture.
Location
State NJ
County Middlesex
Rooms
Basement Finished, Bath Full, Recreation Room, Storage Space, Utility Room, Laundry Facilities
Dining Room Formal Dining Room
Kitchen Eat-in Kitchen, Separate Dining Area
Interior
Interior Features Blinds, 1 Bedroom, Kitchen, Living Room, Bath Main, Dining Room, Family Room, 3 Bedrooms, Bath Full, Loft, Attic
Heating Forced Air
Cooling Central Air
Flooring Ceramic Tile, Wood
Fireplaces Number 1
Fireplaces Type Gas
Fireplace true
Window Features Blinds
Appliance Dishwasher, Dryer, Gas Range/Oven, Exhaust Fan, Microwave, Refrigerator, Washer, Gas Water Heater
Heat Source Natural Gas
Exterior
Exterior Feature Deck
Garage Spaces 2.0
Utilities Available Electricity Connected, Natural Gas Connected
Roof Type Asphalt
Porch Deck
Parking Type 2 Car Width, Garage, Attached, Driveway, On Site
Building
Lot Description Near Shopping, Near Public Transit
Story 2
Sewer Public Sewer
Water Public
Architectural Style Colonial
Others
HOA Fee Include Common Area Maintenance
Senior Community no
Tax ID 1200064000000010158
Ownership Fee Simple
Energy Description Natural Gas
Read Less Info
Want to know what your home might be worth? Contact us for a FREE valuation!

Our team is ready to help you sell your home for the highest possible price ASAP


GET MORE INFORMATION






