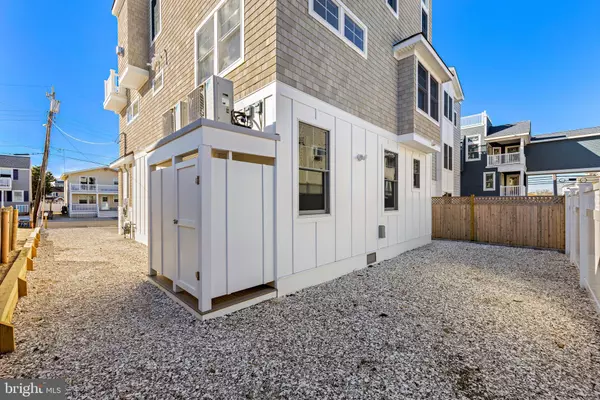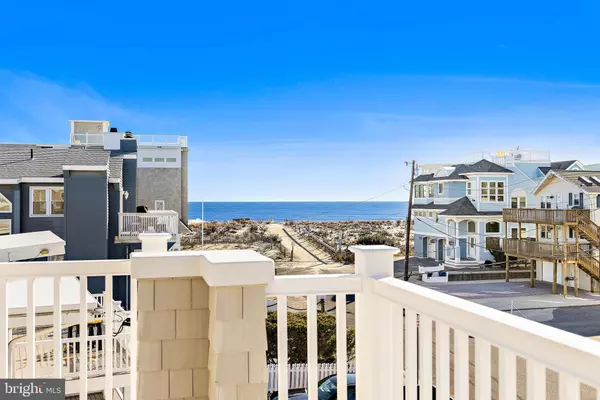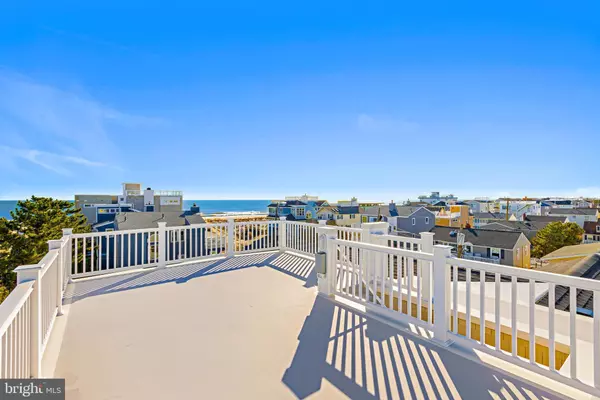$2,625,143
$2,699,000
2.7%For more information regarding the value of a property, please contact us for a free consultation.
4 Beds
5 Baths
2,522 SqFt
SOLD DATE : 05/15/2024
Key Details
Sold Price $2,625,143
Property Type Single Family Home
Sub Type Detached
Listing Status Sold
Purchase Type For Sale
Square Footage 2,522 sqft
Price per Sqft $1,040
Subdivision Brighton Beach
MLS Listing ID NJOC2022702
Sold Date 05/15/24
Style Coastal
Bedrooms 4
Full Baths 4
Half Baths 1
HOA Y/N N
Abv Grd Liv Area 2,522
Originating Board BRIGHT
Year Built 2023
Annual Tax Amount $6,362
Tax Year 2022
Lot Size 3,001 Sqft
Acres 0.07
Lot Dimensions 40.00 x 75.00
Property Description
Spectacular Ocean Views!! Additonal Photos Coming Soon!
Brighton Beach - New Construction sits less than 200 feet (4 houses) from the beach, with no road to cross. This reverse-living home offers an open-concept kitchen/living area, 2 en-suite bedrooms, 2 additional bedrooms, a small office, a flex room (2nd family room or 5th bedroom), 4 full baths, a half bath, a 3-stop elevator, NuCedar Shingles, a rooftop deck, an oversized one car garage with additional storage space and cute flower boxes that adorn the facade.
The Lower Level features the Flex Room with a wet bar, full bath, a stackable washer/dryer, a coat closet, and a storage closet.
The Main Level houses the Primary en-suite, which features a small bonus room (possible office, exercise room, or nursery) that can be accessed through beautiful opaque French doors, a primary bath with a double vanity, and a walk-in closet. Two additional bedrooms, a shared hallway bath, a second stackable washer/dryer, and a hallway closet are also included on this level.
The Upper Level welcomes you to amazing ocean views from the deck that sits off the Great Room/Kitchen/Dining Area which features a beadboard barrel ceiling and vaulted ceiling, a gas fireplace, custom kitchen cabinets, GE Monogram stainless steel appliances, quartz countertops, and shiplap trim on the fireplace and kitchen island. A Junior bedroom with high ceilings and an en-suite bath, a half-bath, and a hall closet complete this level.
Enjoy panoramic views, sunrises, and sunsets from the rooftop deck. The backyard can accommodate an 8'x20' pool.
Location
State NJ
County Ocean
Area Long Beach Twp (21518)
Zoning R50
Direction South
Rooms
Main Level Bedrooms 3
Interior
Interior Features Ceiling Fan(s), Combination Kitchen/Living, Crown Moldings, Elevator, Floor Plan - Open, Kitchen - Eat-In, Kitchen - Island
Hot Water Natural Gas
Heating Forced Air
Cooling Central A/C
Equipment Built-In Microwave, Built-In Range, Dishwasher, Disposal, Exhaust Fan, Stainless Steel Appliances, Washer/Dryer Stacked, Water Heater - Tankless
Furnishings No
Fireplace N
Appliance Built-In Microwave, Built-In Range, Dishwasher, Disposal, Exhaust Fan, Stainless Steel Appliances, Washer/Dryer Stacked, Water Heater - Tankless
Heat Source Natural Gas
Laundry Lower Floor, Main Floor
Exterior
Exterior Feature Deck(s)
Parking Features Garage - Front Entry
Garage Spaces 3.0
Fence Rear
Utilities Available Cable TV Available, Phone Connected
Water Access N
View Ocean, Bay
Roof Type Asphalt,Fiberglass,Metal
Accessibility 2+ Access Exits, Elevator
Porch Deck(s)
Attached Garage 1
Total Parking Spaces 3
Garage Y
Building
Story 3
Foundation Pilings, Slab
Sewer Public Sewer
Water Public
Architectural Style Coastal
Level or Stories 3
Additional Building Above Grade, Below Grade
Structure Type High,Vaulted Ceilings
New Construction Y
Others
Pets Allowed Y
Senior Community No
Tax ID 18-00013 18-00003
Ownership Fee Simple
SqFt Source Assessor
Security Features Carbon Monoxide Detector(s),Smoke Detector
Acceptable Financing Cash, Conventional, Negotiable
Listing Terms Cash, Conventional, Negotiable
Financing Cash,Conventional,Negotiable
Special Listing Condition Standard
Pets Allowed No Pet Restrictions
Read Less Info
Want to know what your home might be worth? Contact us for a FREE valuation!

Our team is ready to help you sell your home for the highest possible price ASAP

Bought with Matthew Garabedian • Garabedian Realty Group, LLC
GET MORE INFORMATION






