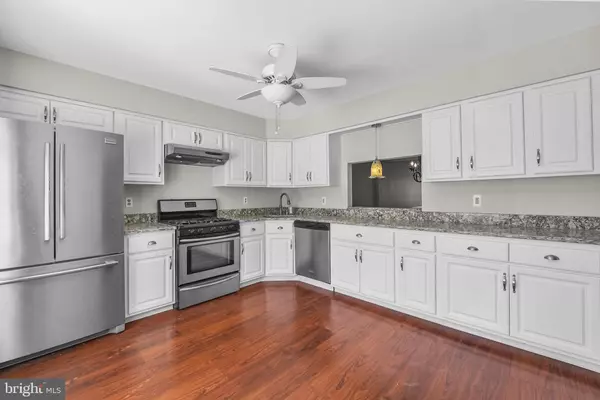$415,000
$360,000
15.3%For more information regarding the value of a property, please contact us for a free consultation.
2 Beds
3 Baths
1,628 SqFt
SOLD DATE : 04/19/2024
Key Details
Sold Price $415,000
Property Type Condo
Sub Type Condo/Co-op
Listing Status Sold
Purchase Type For Sale
Square Footage 1,628 sqft
Price per Sqft $254
Subdivision Concord Ridge
MLS Listing ID NJHT2002708
Sold Date 04/19/24
Style Contemporary
Bedrooms 2
Full Baths 2
Half Baths 1
Condo Fees $350/mo
HOA Y/N N
Abv Grd Liv Area 1,628
Originating Board BRIGHT
Year Built 1983
Annual Tax Amount $6,586
Tax Year 2022
Lot Dimensions 0.00 x 0.00
Property Description
Ready for IMMEDIATE OCCUPANCY, this BEAUTIFUL 2 bedroom, 2.5 bathroom TOWNHOME is waiting for YOU to call it YOUR HOME! Offering an EAT IN KITCHEN with QUARTZ COUNTERTOPS and STAINLESS STEEL APPLIANCES,TWO BEDROOM SUITES, gleaming HARDWOOD FLOORS, a FORMAL DINING ROOM, LIVING ROOM with FIREPLACE, BASEMENT, DECK, COMMUNITY POOL, TENNIS COURTS, PLAYGROUND and so MUCH MORE! Welcome to Concord Ridge, a quiet wooded community that offers peaceful living in Flemington, NJ. This lovely Farrington model is situated on a cul-de-sac location. As you step inside, beautiful wood flooring greets you and flows throughout the first floor. The powder room is conveniently located in the foyer. The eat-in kitchen is off the foyer and will delight you with white cabinetry, Cambria Quartz Countertops with an undermount stainless steel sink, stainless steel appliances and a bay window with a window seat. There’s an opening into the dining room to connect the kitchen to the formal dining room. Enjoy your formal dinner parties in the dining room which has a sparkling chandelier and overlooks the sunken living room. Stepping Down into the living room there’s a gas fireplace with a floor to ceiling brick hearth and a mantle. This is where you can relax every day, cozying up to the fireplace during the colder months. A French Door opens out to the deck. Upstairs there are two bedrooms and two full bathrooms just waiting to give you restful nights of sleep and PRIVACY. Both bedrooms have neutral carpet, white trim, neutral paint, ceiling fans, two closets and their OWN ENSUITE BATHROOMS. The Primary bedroom bath has a tub/shower combo and vanity with quartz countertop. The second bedroom bath comes with an oversized stall shower with sliding glass door. There’s a large closet in the hallway for your storage needs. Downstairs there’s a FULL UNFINISHED BASEMENT, a blank canvas, just waiting for YOU to make it YOUR OWN. The washer and dryer are in the basement. Imagine the possibilities for additional living space in this big basement! Outside, there’s a deck for you to enjoy the outdoors, it faces the treeline, where you can enjoy the sights and sound of nature. In addition, the Concord Ridge Community has a POOL, A PLAYGROUND and two TENNIS COURTS for your enjoyment. There’s always something to do in this neighborhood! It’s a great location! It’s just 5 minutes to the local Shoprite and Marshalls, 6 minutes to Planet Fitness, and it’s 19 minutes to the North Branch Train Station for commuting to points North like Newark and NYC. It’s a 43 minute drive to Trenton, 1 hr 25 minutes to the Holland Tunnel and 1 hr 15 minutes to Philadelphia.
Location
State NJ
County Hunterdon
Area Raritan Twp (21021)
Zoning R-5
Rooms
Basement Full, Unfinished
Interior
Interior Features Kitchen - Eat-In, Dining Area, Floor Plan - Open
Hot Water Electric
Cooling Central A/C
Flooring Carpet, Hardwood
Fireplaces Number 1
Fireplaces Type Brick
Equipment Stainless Steel Appliances
Fireplace Y
Window Features Bay/Bow
Appliance Stainless Steel Appliances
Heat Source Natural Gas
Laundry Basement
Exterior
Exterior Feature Deck(s)
Amenities Available Swimming Pool, Tennis Courts, Tot Lots/Playground
Water Access N
Roof Type Shingle
Accessibility None
Porch Deck(s)
Garage N
Building
Story 2
Foundation Concrete Perimeter
Sewer Public Sewer
Water Public
Architectural Style Contemporary
Level or Stories 2
Additional Building Above Grade, Below Grade
New Construction N
Schools
High Schools Hunterdon Central H.S.
School District Hunterdon Central Regiona Schools
Others
Pets Allowed Y
HOA Fee Include Common Area Maintenance,Pool(s)
Senior Community No
Tax ID 21-00072 22-00005 06
Ownership Condominium
Special Listing Condition Standard
Pets Allowed No Pet Restrictions
Read Less Info
Want to know what your home might be worth? Contact us for a FREE valuation!

Our team is ready to help you sell your home for the highest possible price ASAP

Bought with Debbie Grill-McInerney • Coldwell Banker Residential Brokerage - Flemington

GET MORE INFORMATION






