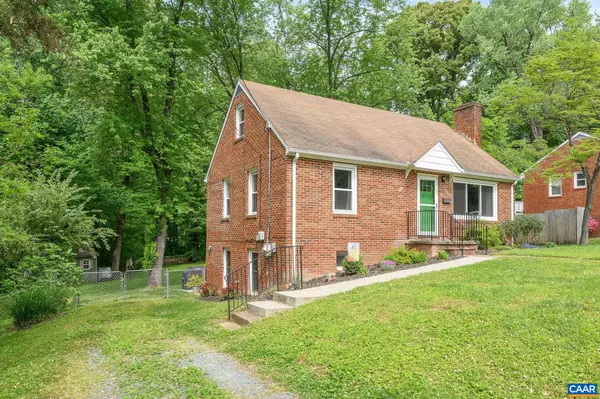$550,000
$500,000
10.0%For more information regarding the value of a property, please contact us for a free consultation.
3 Beds
2 Baths
2,087 SqFt
SOLD DATE : 06/07/2024
Key Details
Sold Price $550,000
Property Type Single Family Home
Sub Type Detached
Listing Status Sold
Purchase Type For Sale
Square Footage 2,087 sqft
Price per Sqft $263
Subdivision Azalea Garden
MLS Listing ID 652443
Sold Date 06/07/24
Style Other
Bedrooms 3
Full Baths 2
HOA Y/N N
Abv Grd Liv Area 1,287
Originating Board CAAR
Year Built 1959
Annual Tax Amount $3,250
Tax Year 2024
Lot Size 0.330 Acres
Acres 0.33
Property Description
Adorable, updated Frys Spring brick charmer in a park-like setting just steps from the Rivanna Trail, neighborhood parks and schools, and also convenient to Downtown Charlottesville, UVA, UVA Hospital, and the I-64 corridor.. This character-rich, fully renovated home features three finished floors with plenty of room to spread out, yet with a cozy cottage feel. Owners finished the walk out terrace level as a primary retreat, including a beautiful modern bath with a large tiled shower and dual vanities, as well as an oversized walk-in closet. This space also offers the opportunity to add a kitchen and create a separate apartment, or to use it as a rec room/teen space/in-law suite. On the main level you'll find two more bedrooms, full bath, family room with hardwood floors and fireplace, lovely eat-in kitchen with solid surface countertops, and a spacious pantry/mudroom with door to the rear yard. The upper level offers very flexible space that owners currently use as a home office and playroom. This could easily be used as a bedroom, and there's ample room to add another full bath. A beautiful stone patio in the fully fenced rear yard is the perfect place to enjoy the surrounding nature. Off-street parking.,Solid Surface Counter,Wood Cabinets,Fireplace in Family Room
Location
State VA
County Charlottesville City
Zoning R
Rooms
Other Rooms Kitchen, Family Room, Laundry, Office, Bonus Room, Full Bath, Additional Bedroom
Basement Fully Finished, Full, Heated, Interior Access, Outside Entrance, Walkout Level, Windows
Main Level Bedrooms 2
Interior
Interior Features Walk-in Closet(s)
Heating Central, Forced Air, Steam
Cooling Central A/C, Heat Pump(s)
Flooring Ceramic Tile, Hardwood, Other
Fireplaces Number 1
Fireplaces Type Wood
Equipment Dryer, Washer, Dishwasher, Oven/Range - Gas, Microwave, Refrigerator
Fireplace Y
Appliance Dryer, Washer, Dishwasher, Oven/Range - Gas, Microwave, Refrigerator
Heat Source Natural Gas
Exterior
Fence Partially
Roof Type Composite
Accessibility None
Garage N
Building
Lot Description Landscaping, Sloping, Cul-de-sac
Story 2
Foundation Block
Sewer Public Sewer
Water Public
Architectural Style Other
Level or Stories 2
Additional Building Above Grade, Below Grade
New Construction N
Schools
Elementary Schools Jackson-Via
Middle Schools Walker & Buford
High Schools Charlottesville
School District Charlottesville City Public Schools
Others
Ownership Other
Special Listing Condition Standard
Read Less Info
Want to know what your home might be worth? Contact us for a FREE valuation!

Our team is ready to help you sell your home for the highest possible price ASAP

Bought with STEVE CLAY • RIDGEBACK REALTY GROUP, LLC

GET MORE INFORMATION






