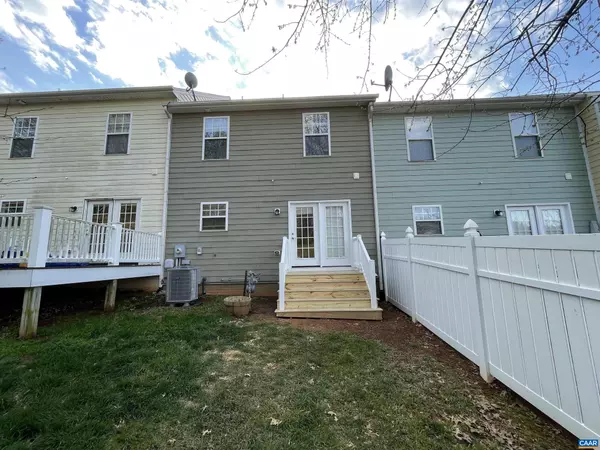$419,250
$429,000
2.3%For more information regarding the value of a property, please contact us for a free consultation.
3 Beds
4 Baths
2,156 SqFt
SOLD DATE : 06/12/2024
Key Details
Sold Price $419,250
Property Type Townhouse
Sub Type Interior Row/Townhouse
Listing Status Sold
Purchase Type For Sale
Square Footage 2,156 sqft
Price per Sqft $194
Subdivision Pavilions At Pantops
MLS Listing ID 651318
Sold Date 06/12/24
Style Other
Bedrooms 3
Full Baths 2
Half Baths 2
Condo Fees $70
HOA Fees $78/qua
HOA Y/N Y
Abv Grd Liv Area 1,636
Originating Board CAAR
Year Built 2009
Annual Tax Amount $3,409
Tax Year 2023
Lot Size 2,178 Sqft
Acres 0.05
Property Description
OPEN HOUSE SUN 4/28 1-3PM. This Pantops townhome checks so many boxes - over 2150 Fin SF, 1-car garage, 3 BRs, 2 full and 2 half baths, double front porches with scenic views to the west, Hardiplank exterior, and easy access to I-64 and Downtown. The popular and functional Southern Development floor plan includes open living space on main level, granite countertops, SS appliances, tile baths, 2nd floor laundry convenient to bedrooms with 2nd w/d hookups in garage, 2 closets in primary BR, large rec room and half bath on entry level. Improvements and upgrades: new HVAC in 2022, all carpets replaced in 2022, new deck boards for both front porches and rear steps in 2024, built-in cabinets in family room, large jetted tub in primary bath. Vacant, professionally cleaned, and ready for new owners! Quick close possible.,Granite Counter,Maple Cabinets
Location
State VA
County Albemarle
Zoning R-6
Rooms
Other Rooms Dining Room, Kitchen, Family Room, Foyer, Laundry, Recreation Room, Full Bath, Half Bath, Additional Bedroom
Basement Fully Finished, Heated, Interior Access
Interior
Interior Features Breakfast Area, Recessed Lighting
Heating Central, Heat Pump(s)
Cooling Central A/C, Heat Pump(s)
Flooring Carpet, Ceramic Tile, Hardwood
Equipment Dryer, Washer/Dryer Hookups Only, Washer, Dishwasher, Disposal, Oven/Range - Gas, Microwave, Refrigerator
Fireplace N
Window Features Insulated,Low-E,Vinyl Clad
Appliance Dryer, Washer/Dryer Hookups Only, Washer, Dishwasher, Disposal, Oven/Range - Gas, Microwave, Refrigerator
Heat Source Natural Gas
Exterior
Garage Other, Garage - Front Entry
Amenities Available Basketball Courts, Picnic Area, Tot Lots/Playground, Tennis Courts, Jog/Walk Path
Roof Type Architectural Shingle
Accessibility None
Parking Type Attached Garage
Garage Y
Building
Story 3
Foundation Concrete Perimeter
Sewer Public Sewer
Water Public
Architectural Style Other
Level or Stories 3
Additional Building Above Grade, Below Grade
Structure Type High,9'+ Ceilings
New Construction N
Schools
Elementary Schools Stone-Robinson
Middle Schools Burley
High Schools Monticello
School District Albemarle County Public Schools
Others
Ownership Other
Special Listing Condition Standard
Read Less Info
Want to know what your home might be worth? Contact us for a FREE valuation!

Our team is ready to help you sell your home for the highest possible price ASAP

Bought with Default Agent • Default Office

GET MORE INFORMATION






