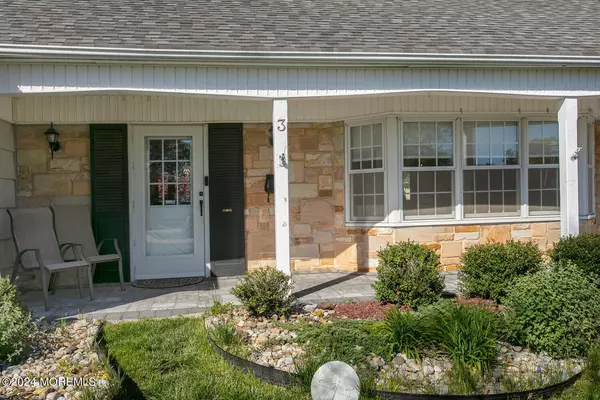$811,000
$795,000
2.0%For more information regarding the value of a property, please contact us for a free consultation.
5 Beds
3 Baths
2,370 SqFt
SOLD DATE : 06/17/2024
Key Details
Sold Price $811,000
Property Type Single Family Home
Sub Type Single Family Residence
Listing Status Sold
Purchase Type For Sale
Square Footage 2,370 sqft
Price per Sqft $342
Municipality Aberdeen (ABE)
Subdivision Strathmore
MLS Listing ID 22411732
Sold Date 06/17/24
Style Expanded Ranch,2 Story
Bedrooms 5
Full Baths 3
HOA Y/N No
Originating Board MOREMLS (Monmouth Ocean Regional REALTORS®)
Year Built 1961
Annual Tax Amount $11,899
Tax Year 2023
Lot Size 0.280 Acres
Acres 0.28
Lot Dimensions 84 x 144
Property Description
Best & Final due by Tuesday 5/7/24 1:00pm. ''Commuter's Dream! Nestled in a cul-de-sac, on a spacious lot, professionally landscaped for privacy in the prestigious Strathmore development of Aberdeen, centrally located, is where you'll find this stunning 5-bedroom with bonus room, 3 full-bath Country Clubber. This home is perfect for entertaining inside and out all year around. Main floor features a newer eat-in gourmet kitchen that flows into your elegant dining room. Other features include a sunroom, patio, 3 storage areas, Pella windows & sliding door, bay and bow windows, crown molding, fireplace, solid doors, plantation shutters, built-in bookcases, underground sprinklers, 2 car garage, and much more.
Location
State NJ
County Monmouth
Area Strathmore
Direction GPS 3 Idlewild Ct, Aberdeen, NJ 07747
Rooms
Basement None
Interior
Interior Features Attic, Attic - Pull Down Stairs, Attic - Walk Up, Bay/Bow Window, Built-Ins, Dec Molding, Security System, Sliding Door, Breakfast Bar
Heating Natural Gas, Forced Air
Cooling Central Air
Flooring Wood
Fireplaces Number 1
Fireplace Yes
Exterior
Exterior Feature Fence, Patio, Porch - Open, Security System, Sprinkler Under, Lighting
Garage Asphalt, Off Street, Direct Access, Oversized, Storage
Garage Spaces 2.0
Waterfront No
Roof Type Shingle
Parking Type Asphalt, Off Street, Direct Access, Oversized, Storage
Garage Yes
Building
Lot Description Other, Cul-De-Sac, Fenced Area, Irregular Lot, Level, Oversized
Story 1
Sewer Public Sewer
Water Public
Architectural Style Expanded Ranch, 2 Story
Level or Stories 1
Structure Type Fence,Patio,Porch - Open,Security System,Sprinkler Under,Lighting
New Construction No
Schools
Middle Schools Matawan Avenue
High Schools Matawan Reg
Others
Senior Community No
Tax ID 01-00056-0000-00016
Read Less Info
Want to know what your home might be worth? Contact us for a FREE valuation!

Our team is ready to help you sell your home for the highest possible price ASAP

Bought with EXP Realty

GET MORE INFORMATION






