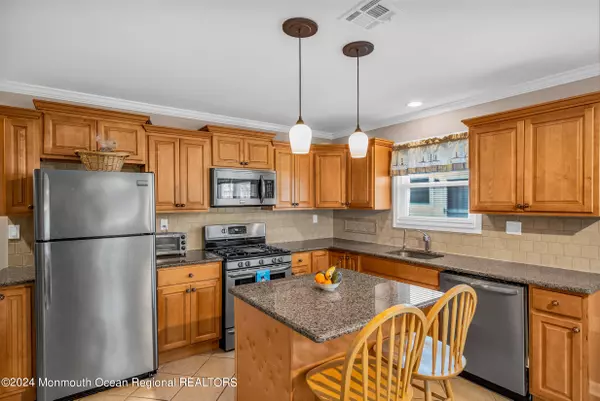$342,500
$349,900
2.1%For more information regarding the value of a property, please contact us for a free consultation.
2 Beds
2 Baths
1,232 SqFt
SOLD DATE : 06/14/2024
Key Details
Sold Price $342,500
Property Type Single Family Home
Sub Type Adult Community
Listing Status Sold
Purchase Type For Sale
Square Footage 1,232 sqft
Price per Sqft $278
Municipality Berkeley (BER)
Subdivision Hc West
MLS Listing ID 22400557
Sold Date 06/14/24
Style Ranch,Detached
Bedrooms 2
Full Baths 2
HOA Fees $45/qua
HOA Y/N Yes
Originating Board MOREMLS (Monmouth Ocean Regional REALTORS®)
Year Built 1984
Annual Tax Amount $3,907
Tax Year 2022
Lot Size 5,662 Sqft
Acres 0.13
Lot Dimensions 50 x 110
Property Description
PRICE REDUCED BY $20,000! Meticulously maintained Lakeview model in Holiday City West offers outstanding curb appeal and is move in ready. Tastefully updated throughout. Kitchen features granite counters and solid wood cabinets, stainless steel appliances and a tile floor, French door leads to ''stick built'' family room with a cathedral ceiling and has direct access to the covered deck. The deck is built with composite materials and is maintenance free. Flooring has been updated with vinyl planking. Newer windows and doors help keep you warm in winter and cool in summer. This lovely home features HWBB gas heat and central air. All ceiling fans and window treatments are included. A new reverse osmosis water treatment system was installed within the last year. The garage has direct entry
Location
State NJ
County Ocean
Area Berkeley Twnshp
Direction Route 37 to Bimini Drive to left on Doral Dr to right on Gorginio Dr to #51 on left.
Rooms
Basement Crawl Space
Interior
Interior Features Attic - Pull Down Stairs, Bonus Room, Dec Molding, Den, Sliding Door
Heating Natural Gas, Hot Water, Baseboard
Cooling Central Air
Fireplace No
Window Features Insulated Windows
Exterior
Exterior Feature Deck, Patio, Porch - Open, Sprinkler Under, Storage, Swimming, Thermal Window, Porch - Covered, Tennis Court(s)
Garage Double Wide Drive, Driveway, Direct Access
Garage Spaces 1.0
Pool Common
Amenities Available Tennis Court, Professional Management, Association, Community Room, Pool, Clubhouse, Common Area
Waterfront No
Roof Type Shingle
Parking Type Double Wide Drive, Driveway, Direct Access
Garage Yes
Building
Story 1
Sewer Public Sewer
Water Public
Architectural Style Ranch, Detached
Level or Stories 1
Structure Type Deck,Patio,Porch - Open,Sprinkler Under,Storage,Swimming,Thermal Window,Porch - Covered,Tennis Court(s)
New Construction No
Schools
Middle Schools Central Reg Middle
High Schools Central Regional
Others
HOA Fee Include Common Area,Lawn Maintenance,Pool,Rec Facility,Snow Removal
Senior Community Yes
Tax ID 06-00004-227-00012
Pets Description Dogs OK, Cats OK
Read Less Info
Want to know what your home might be worth? Contact us for a FREE valuation!

Our team is ready to help you sell your home for the highest possible price ASAP

Bought with Weichert Realtors-Toms River

GET MORE INFORMATION






