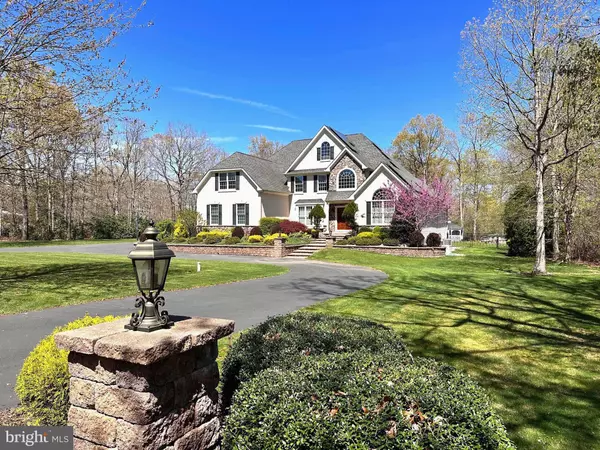$794,000
$799,000
0.6%For more information regarding the value of a property, please contact us for a free consultation.
4 Beds
5 Baths
5,150 SqFt
SOLD DATE : 06/21/2024
Key Details
Sold Price $794,000
Property Type Single Family Home
Sub Type Detached
Listing Status Sold
Purchase Type For Sale
Square Footage 5,150 sqft
Price per Sqft $154
Subdivision Running Deer
MLS Listing ID NJSA2010714
Sold Date 06/21/24
Style Colonial
Bedrooms 4
Full Baths 4
Half Baths 1
HOA Fees $25/ann
HOA Y/N Y
Abv Grd Liv Area 5,150
Originating Board BRIGHT
Year Built 2006
Annual Tax Amount $18,627
Tax Year 2023
Lot Size 2.000 Acres
Acres 2.0
Lot Dimensions 0.00 x 0.00
Property Description
Nestled in the esteemed Running Deer Golf Club community, this magnificent estate offers an unparalleled opportunity to acquire a premier property. Set on approximately 2 acres and framed by an exquisite tree line, this residence enjoys a prime position adjacent to the golf course's 2nd hole. State-of-the-art upgrades include new appliances, a heating system, air conditioning units installed in 2024, a home generator, owned solar panels, a 16-zone irrigation system, and a three-car garage.
As you approach the property, you'll be captivated by its striking curb appeal, showcased by a sweeping circular driveway, elaborate hardscaping, and meticulously maintained landscaping. The grandeur continues inside, where you are welcomed by a soaring open foyer adorned with gleaming hardwood floors and a sparkling chandelier equipped with a motorized lowering system. The home’s rich architectural details include grand curved oak staircases, elegant curved archways, exquisite crown molding, and sophisticated wood-trimmed, UV film-tinted windows.
The first-floor primary suite, which could serve as an exceptional in-law suite, offers a sanctuary-like retreat featuring a tray ceiling, refined trim work, a dual-sided fireplace, a sitting area with access to a Trex-style deck, dual walk-in closets, and a luxurious ensuite bathroom with a jetted soaking tub, a large body-spray shower, dual vanities, and a private water closet.
The heart of the home is the recently updated gourmet kitchen, equipped with a suite of new stainless steel appliances (2024), high-quality cabinetry, granite countertops, and tile flooring. This culinary space opens seamlessly to a spacious breakfast area, living room, and an elegant sunroom with a full stone wall fireplace, creating an ideal setting for entertaining and social gatherings.
Upstairs, you'll find three generously-sized bedroom suites, each with their own private bathroom. The larger suite offers a superb alternative for a second primary bedroom. This level also includes a convenient laundry chute and a versatile bonus room, perfect for a hobby room, game room, or home office.
The expansive basement, accessible from outside, boasts daylight windows, 9-foot ceilings, and presents limitless possibilities for customization. The sprawling, privately fenced backyard is a serene oasis featuring a gazebo, a breathtaking koi pond with a waterfall, and walking paths through a scenic tree line with peach trees and bamboo.
Conveniently located minutes from Rt 55, this home ensures an easy commute to Inspira hospital locations in Mullica Hill and Vineland, Rowan University, and various shore points. This property represents the pinnacle of luxury and comfort—make it a priority to view.
Location
State NJ
County Salem
Area Pittsgrove Twp (21711)
Zoning RES
Rooms
Other Rooms Living Room, Dining Room, Primary Bedroom, Bedroom 2, Bedroom 3, Bedroom 4, Kitchen, Basement, Breakfast Room, 2nd Stry Fam Rm, Sun/Florida Room, Laundry, Office, Hobby Room, Half Bath
Basement Full, Outside Entrance, Walkout Stairs, Windows
Main Level Bedrooms 1
Interior
Interior Features Breakfast Area, Ceiling Fan(s), Chair Railings, Crown Moldings, Curved Staircase, Double/Dual Staircase, Entry Level Bedroom, Family Room Off Kitchen, Formal/Separate Dining Room, Kitchen - Gourmet, Kitchen - Island, Laundry Chute, Primary Bath(s), Recessed Lighting, Soaking Tub, Stall Shower, Walk-in Closet(s)
Hot Water Natural Gas
Heating Forced Air, Central
Cooling Central A/C, Multi Units
Fireplaces Number 2
Fireplaces Type Double Sided, Gas/Propane, Stone
Equipment Cooktop, Dishwasher, Extra Refrigerator/Freezer, Oven - Double, Oven - Wall, Stainless Steel Appliances, Washer, Dryer
Fireplace Y
Appliance Cooktop, Dishwasher, Extra Refrigerator/Freezer, Oven - Double, Oven - Wall, Stainless Steel Appliances, Washer, Dryer
Heat Source Natural Gas
Laundry Main Floor
Exterior
Exterior Feature Deck(s)
Parking Features Built In, Garage - Side Entry, Garage Door Opener
Garage Spaces 11.0
Fence Wrought Iron
Water Access N
View Golf Course
Accessibility None
Porch Deck(s)
Attached Garage 3
Total Parking Spaces 11
Garage Y
Building
Lot Description Pond
Story 2
Foundation Concrete Perimeter
Sewer On Site Septic
Water Well
Architectural Style Colonial
Level or Stories 2
Additional Building Above Grade, Below Grade
New Construction N
Schools
School District Pittsgrove Township Public Schools
Others
Senior Community No
Tax ID 11-01801-00004 22
Ownership Fee Simple
SqFt Source Assessor
Horse Property N
Special Listing Condition Standard
Read Less Info
Want to know what your home might be worth? Contact us for a FREE valuation!

Our team is ready to help you sell your home for the highest possible price ASAP

Bought with Donald Sullivan • BHHS Fox & Roach-Vineland

GET MORE INFORMATION






