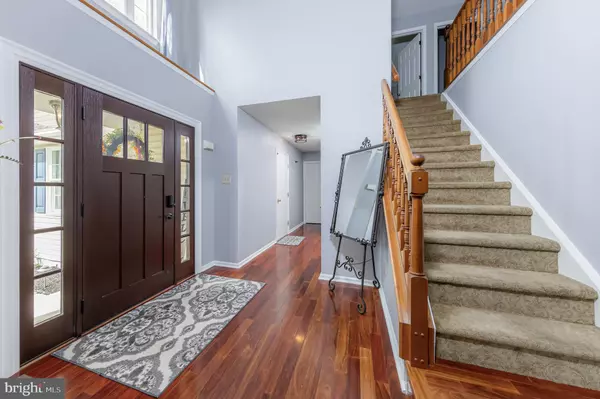$650,000
$619,900
4.9%For more information regarding the value of a property, please contact us for a free consultation.
4 Beds
4 Baths
3,105 SqFt
SOLD DATE : 07/01/2024
Key Details
Sold Price $650,000
Property Type Single Family Home
Sub Type Detached
Listing Status Sold
Purchase Type For Sale
Square Footage 3,105 sqft
Price per Sqft $209
Subdivision Willowbrook Farms
MLS Listing ID NJGL2042100
Sold Date 07/01/24
Style Colonial
Bedrooms 4
Full Baths 2
Half Baths 2
HOA Fees $25/ann
HOA Y/N Y
Abv Grd Liv Area 2,372
Originating Board BRIGHT
Year Built 1997
Annual Tax Amount $11,580
Tax Year 2023
Lot Size 0.730 Acres
Acres 0.73
Lot Dimensions 0.00 x 0.00
Property Description
***Due to multiple offers we are requesting HIGHEST & BEST due by Tuesday May 07 by 5pm. ***
Welcome to an entertainer’s dream home nestled on an oversized corner lot of the sought-after Willowbrook community, boasting a prime location adjacent to the picturesque Ella Harris Park and recreational fields. This stunning residence offers unparalleled amenities and an expansive lot, making it the perfect haven for both relaxation and entertaining.
As you step onto the property, you're greeted by manicured grounds and lush landscaping, including a fenced-in area showcasing an inviting in-ground pool, a charming covered patio with a built-in bar top, and a spacious patio ideal for al fresco dining. Additionally, another fenced-in side yard features a half basketball court, providing endless opportunities for outdoor recreation.
Upon entering the home, you'll be captivated by the elegance of Brazilian hardwood floors flowing seamlessly throughout the living and dining areas. The updated custom kitchen is a chef's delight, featuring a large center island, sleek granite countertops, recessed lighting, and a beautiful beamed and vaulted morning room with sliding doors leading to both sides of the yard, creating effortless indoor-outdoor connectivity.
The family room boasts a cozy double-sided fireplace, perfect for gathering with loved ones on chilly evenings. With four bedrooms, two full baths and two half baths, a finished basement including a luxurious primary suite, there's ample space for the entire family to unwind! The primary bedroom offers a spacious retreat with a large walk-in closet and a recently updated en-suite bath featuring a standalone tub, separate vanities, custom cabinetry, and a frameless tile shower.
For additional living space, the finished basement provides the ultimate entertainment oasis, professionally designed and equipped with a half bath, built-in bar, entertainment area with a fireplace, and a separate office. And there's still plenty of room for storage, ensuring both style and functionality.
Serviced by Clearview Regional Schools and this home is just minutes to the quaint historic downtown with plenty of shops, dining and events!
Don't miss the opportunity to make this exceptional property your own – and experience upscale living in Willowbrook Farms!
Location
State NJ
County Gloucester
Area Harrison Twp (20808)
Zoning R1
Rooms
Other Rooms Office, Recreation Room, Bathroom 1
Basement Fully Finished
Interior
Interior Features Bar, Breakfast Area, Ceiling Fan(s), Combination Dining/Living, Family Room Off Kitchen, Floor Plan - Open, Kitchen - Eat-In, Kitchen - Island, Pantry, Recessed Lighting, Primary Bath(s), Soaking Tub, Stall Shower, Upgraded Countertops, Tub Shower, Walk-in Closet(s), Wood Floors
Hot Water Natural Gas
Cooling Central A/C
Flooring Solid Hardwood, Ceramic Tile, Carpet
Fireplaces Number 2
Fireplaces Type Double Sided, Gas/Propane
Equipment Built-In Microwave, Dishwasher, Disposal, Cooktop, Dryer, Oven - Self Cleaning, Range Hood, Refrigerator, Stainless Steel Appliances, Washer
Fireplace Y
Appliance Built-In Microwave, Dishwasher, Disposal, Cooktop, Dryer, Oven - Self Cleaning, Range Hood, Refrigerator, Stainless Steel Appliances, Washer
Heat Source Natural Gas
Laundry Main Floor
Exterior
Exterior Feature Patio(s)
Parking Features Inside Access, Garage - Front Entry
Garage Spaces 6.0
Pool In Ground
Utilities Available Cable TV Available
Water Access N
Roof Type Architectural Shingle
Accessibility None
Porch Patio(s)
Attached Garage 2
Total Parking Spaces 6
Garage Y
Building
Story 2
Foundation Block
Sewer Public Sewer
Water Public
Architectural Style Colonial
Level or Stories 2
Additional Building Above Grade, Below Grade
New Construction N
Schools
Elementary Schools Pleasant Valley School
Middle Schools Clearview Regional M.S.
High Schools Clearview Regional H.S.
School District Clearview Regional Schools
Others
HOA Fee Include Common Area Maintenance
Senior Community No
Tax ID 08-00055 05-00001
Ownership Fee Simple
SqFt Source Assessor
Acceptable Financing Cash, Conventional, FHA, VA
Listing Terms Cash, Conventional, FHA, VA
Financing Cash,Conventional,FHA,VA
Special Listing Condition Standard
Read Less Info
Want to know what your home might be worth? Contact us for a FREE valuation!

Our team is ready to help you sell your home for the highest possible price ASAP

Bought with Arthur Edward Carr Jr. • Keller Williams Realty - Washington Township

GET MORE INFORMATION






