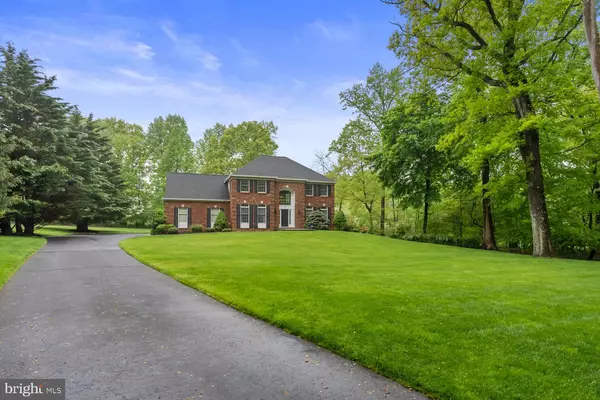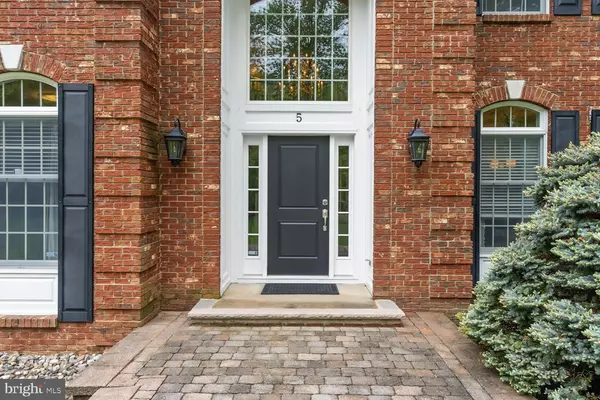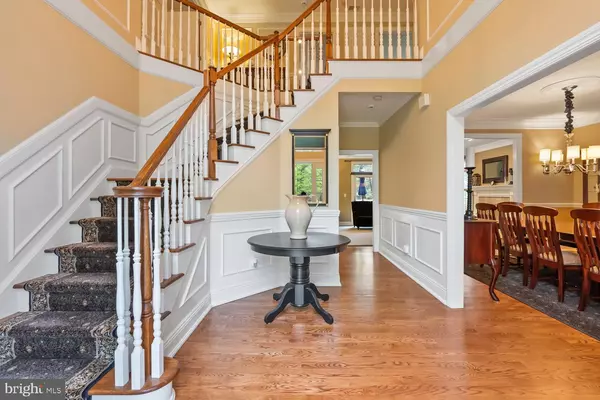$965,000
$889,900
8.4%For more information regarding the value of a property, please contact us for a free consultation.
4 Beds
3 Baths
3,984 SqFt
SOLD DATE : 07/02/2024
Key Details
Sold Price $965,000
Property Type Single Family Home
Sub Type Detached
Listing Status Sold
Purchase Type For Sale
Square Footage 3,984 sqft
Price per Sqft $242
Subdivision Robin Hill Ii
MLS Listing ID NJHT2002866
Sold Date 07/02/24
Style Georgian,Colonial
Bedrooms 4
Full Baths 2
Half Baths 1
HOA Y/N N
Abv Grd Liv Area 2,984
Originating Board BRIGHT
Year Built 1997
Annual Tax Amount $12,113
Tax Year 2021
Lot Size 2.280 Acres
Acres 2.28
Lot Dimensions 0.00 x 0.00
Property Description
Welcome to 5 Sutton Farm Rd, a stunning 4BR and 2.5 bath Colonial that's positioned off the road in the desirable Robin Hill II Estates. Homes in this development RARELY become available; don't miss your opportunity! This home has been meticulously maintained & has been graciously upgraded. Pride in ownership is obvious and the upgrades list is extensive. A grand two story foyer beaming with natural light greets you upon entrance. As you walk through the home, your eye will be attracted to the quality woodwork throughout. The hub of the home, the custom kitchen, boasts a butlers pantry, wet bar, granite countertops, as well as a Sub-Zero refrigerator and complete Wolf appliance package. The dinning room, formal sitting room and mudroom complete the first floor. Upstairs you will find the large Primary suite with massive custom walk-in closet and a luxurious spa-like ensuite bath. Three other bedrooms and a full hall bath complete the 2nd floor. On the lower level you will find a fully finished walkout basement with a huge laundry room, and multiple spaces to be utilized as you please. Enjoy the beautiful outdoors in a private setting on a renovated deck and side patio while overlooking the charming wooden bridge and seasonal brook on the property. 2 car garage! This home is move-in ready! Septic pumped 4/24, New water heater (2024), NEW ROOF (2023), New AC (2017), New furnace (approx.2016), New deck (2013), New gourmet kitchen (2013), new primary bath (2013)
Location
State NJ
County Hunterdon
Area Delaware Twp (21007)
Zoning A-1
Rooms
Basement Fully Finished, Walkout Level, Windows, Heated, Interior Access, Outside Entrance, Shelving, Space For Rooms
Interior
Interior Features Bar, Butlers Pantry, Carpet, Ceiling Fan(s), Crown Moldings, Curved Staircase, Dining Area, Family Room Off Kitchen, Floor Plan - Traditional, Kitchen - Eat-In, Kitchen - Gourmet, Kitchen - Island, Pantry, Walk-in Closet(s), Wood Floors
Hot Water Natural Gas
Cooling Central A/C
Flooring Hardwood
Fireplaces Number 1
Fireplaces Type Insert, Wood
Equipment Built-In Microwave, Built-In Range, Dishwasher, Oven - Double, Oven/Range - Gas, Range Hood, Stainless Steel Appliances
Fireplace Y
Appliance Built-In Microwave, Built-In Range, Dishwasher, Oven - Double, Oven/Range - Gas, Range Hood, Stainless Steel Appliances
Heat Source Natural Gas
Laundry Basement
Exterior
Exterior Feature Deck(s), Patio(s)
Parking Features Garage - Side Entry, Garage Door Opener, Inside Access
Garage Spaces 2.0
Water Access N
Roof Type Asphalt,Shingle
Accessibility 2+ Access Exits, Other
Porch Deck(s), Patio(s)
Attached Garage 2
Total Parking Spaces 2
Garage Y
Building
Lot Description Adjoins - Open Space, Backs to Trees, Landscaping, Rear Yard, Private, Stream/Creek
Story 3
Foundation Concrete Perimeter
Sewer On Site Septic
Water Well
Architectural Style Georgian, Colonial
Level or Stories 3
Additional Building Above Grade, Below Grade
Structure Type 2 Story Ceilings,Vaulted Ceilings
New Construction N
Schools
High Schools Hunterdon Central
School District Delaware Township Public Schools
Others
Senior Community No
Tax ID 07-00026-00002 26
Ownership Fee Simple
SqFt Source Assessor
Security Features Carbon Monoxide Detector(s),Security System
Acceptable Financing Cash, Conventional
Listing Terms Cash, Conventional
Financing Cash,Conventional
Special Listing Condition Standard
Read Less Info
Want to know what your home might be worth? Contact us for a FREE valuation!

Our team is ready to help you sell your home for the highest possible price ASAP

Bought with NON MEMBER • Non Subscribing Office

GET MORE INFORMATION






