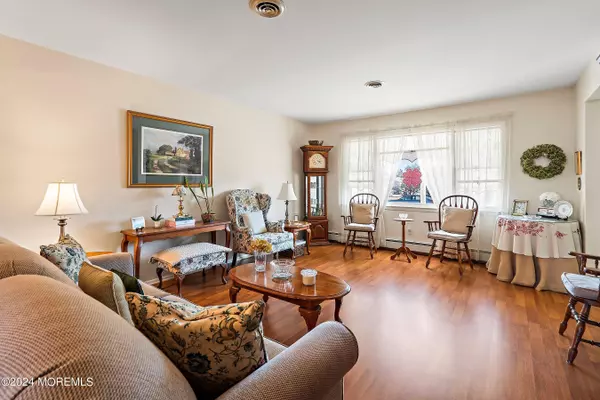$314,000
$314,000
For more information regarding the value of a property, please contact us for a free consultation.
2 Beds
2 Baths
1,318 SqFt
SOLD DATE : 06/28/2024
Key Details
Sold Price $314,000
Property Type Single Family Home
Sub Type Adult Community
Listing Status Sold
Purchase Type For Sale
Square Footage 1,318 sqft
Price per Sqft $238
Municipality Berkeley (BER)
Subdivision Silveridge Pk W
MLS Listing ID 22405018
Sold Date 06/28/24
Style Ranch,Detached
Bedrooms 2
Full Baths 2
HOA Fees $20/qua
HOA Y/N Yes
Originating Board MOREMLS (Monmouth Ocean Regional REALTORS®)
Year Built 1974
Annual Tax Amount $2,849
Tax Year 2022
Lot Size 6,098 Sqft
Acres 0.14
Lot Dimensions 60 x 100
Property Description
So much love and attention has been poured into this charming and meticulously well cared for Yorkshire model in the active adult community of Silver Ridge West. All big ticket items have been replaced in the last few years and pride of ownership is evident throughout. The charming front porch and entry foyer is a great place to greet your guests and you can entertain for all the holidays with the open concept living and dining areas that are accentuated with laminate wood flooring and natural light. Cook up a storm in the cute kitchen with white appliances and tons of storage space. The versatile den space off the dining room would be a great home office, possible third bedroom or work out area. Whatever you need! The primary bedroom offers a perfect place to rest and relax with large closet and en suite full bath and the guest room is spacious as well. Sunny porch off kitchen will be a great spot to enjoy in the warmer months. Come see why so many buyers choose Silver Ridge West!
Location
State NJ
County Ocean
Area Berkeley Twnshp
Direction Mule Rd to RIGHT onto Westbrook Dr, LEFT onto Bolingbroke Ct. Home on corner.
Rooms
Basement Crawl Space
Interior
Interior Features Attic, Attic - Pull Down Stairs, Bay/Bow Window, Den, French Doors
Heating Baseboard
Cooling Central Air
Flooring Ceramic Tile, Laminate
Fireplace No
Exterior
Exterior Feature Porch - Open, Sprinkler Under
Garage Driveway, Off Street, Direct Access
Garage Spaces 1.0
Amenities Available Association, Clubhouse
Waterfront No
Roof Type Shingle
Parking Type Driveway, Off Street, Direct Access
Garage Yes
Building
Lot Description Corner Lot, Cul-De-Sac
Story 1
Sewer Public Sewer
Water Public
Architectural Style Ranch, Detached
Level or Stories 1
Structure Type Porch - Open,Sprinkler Under
New Construction No
Schools
Middle Schools Central Reg Middle
Others
HOA Fee Include Rec Facility
Senior Community Yes
Tax ID 06-00009-23-00031
Read Less Info
Want to know what your home might be worth? Contact us for a FREE valuation!

Our team is ready to help you sell your home for the highest possible price ASAP

Bought with ERA Central Realty Group

GET MORE INFORMATION






