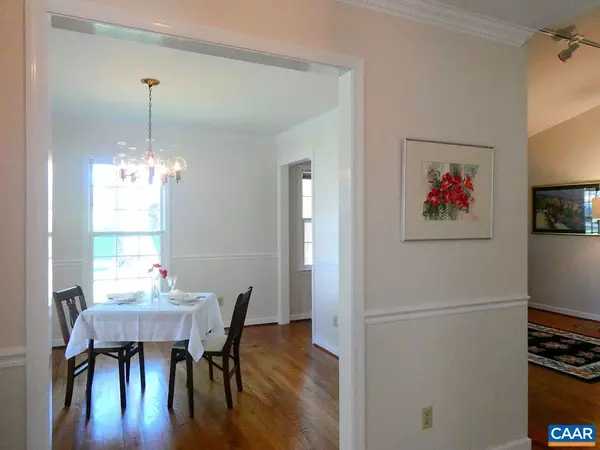$466,250
$499,000
6.6%For more information regarding the value of a property, please contact us for a free consultation.
4 Beds
3 Baths
2,420 SqFt
SOLD DATE : 07/03/2024
Key Details
Sold Price $466,250
Property Type Single Family Home
Sub Type Detached
Listing Status Sold
Purchase Type For Sale
Square Footage 2,420 sqft
Price per Sqft $192
Subdivision The Village Square
MLS Listing ID 651974
Sold Date 07/03/24
Style Other
Bedrooms 4
Full Baths 3
HOA Fees $33/ann
HOA Y/N Y
Abv Grd Liv Area 1,320
Originating Board CAAR
Year Built 1984
Annual Tax Amount $3,980
Tax Year 2024
Lot Size 7,840 Sqft
Acres 0.18
Property Description
OPEN HOUSE SATURDAY MAY 25, 11-1. Super location just past the city line! Invite friends over - great floor plan for entertaining or hanging out in the large family room. Bring the pool table or create a home theater. Whether enjoying a fire on a cool evening or relaxing on the deck, you will love coming home to 1095 Towne Lane. Just down the street is an access to the Rivanna Trail plus Penn Park is close by.,Granite Counter,Oak Cabinets,Fireplace in Family Room,Fireplace in Living Room
Location
State VA
County Albemarle
Zoning R
Rooms
Other Rooms Living Room, Dining Room, Kitchen, Family Room, Foyer, Laundry, Utility Room, Full Bath, Additional Bedroom
Basement Fully Finished, Full, Heated, Interior Access, Outside Entrance, Walkout Level, Windows
Main Level Bedrooms 2
Interior
Interior Features Walk-in Closet(s), Kitchen - Eat-In, Entry Level Bedroom
Heating Forced Air
Cooling Central A/C
Flooring Ceramic Tile, Hardwood, Laminated, Vinyl
Fireplaces Number 2
Fireplaces Type Brick, Wood
Equipment Dryer, Washer/Dryer Hookups Only, Dishwasher, Disposal, Oven/Range - Gas, Refrigerator
Fireplace Y
Window Features Double Hung,Storm
Appliance Dryer, Washer/Dryer Hookups Only, Dishwasher, Disposal, Oven/Range - Gas, Refrigerator
Heat Source Natural Gas
Exterior
Fence Partially
Roof Type Architectural Shingle
Accessibility None
Road Frontage Public
Garage N
Building
Lot Description Landscaping, Partly Wooded
Story 1
Foundation Block
Sewer Public Sewer
Water Public
Architectural Style Other
Level or Stories 1
Additional Building Above Grade, Below Grade
Structure Type Vaulted Ceilings,Cathedral Ceilings
New Construction N
Schools
Elementary Schools Agnor-Hurt
Middle Schools Burley
High Schools Albemarle
School District Albemarle County Public Schools
Others
HOA Fee Include Common Area Maintenance,Trash
Ownership Other
Security Features Smoke Detector
Special Listing Condition Standard
Read Less Info
Want to know what your home might be worth? Contact us for a FREE valuation!

Our team is ready to help you sell your home for the highest possible price ASAP

Bought with CLAYTON BUTLER • THE HOGAN GROUP-CHARLOTTESVILLE

GET MORE INFORMATION






