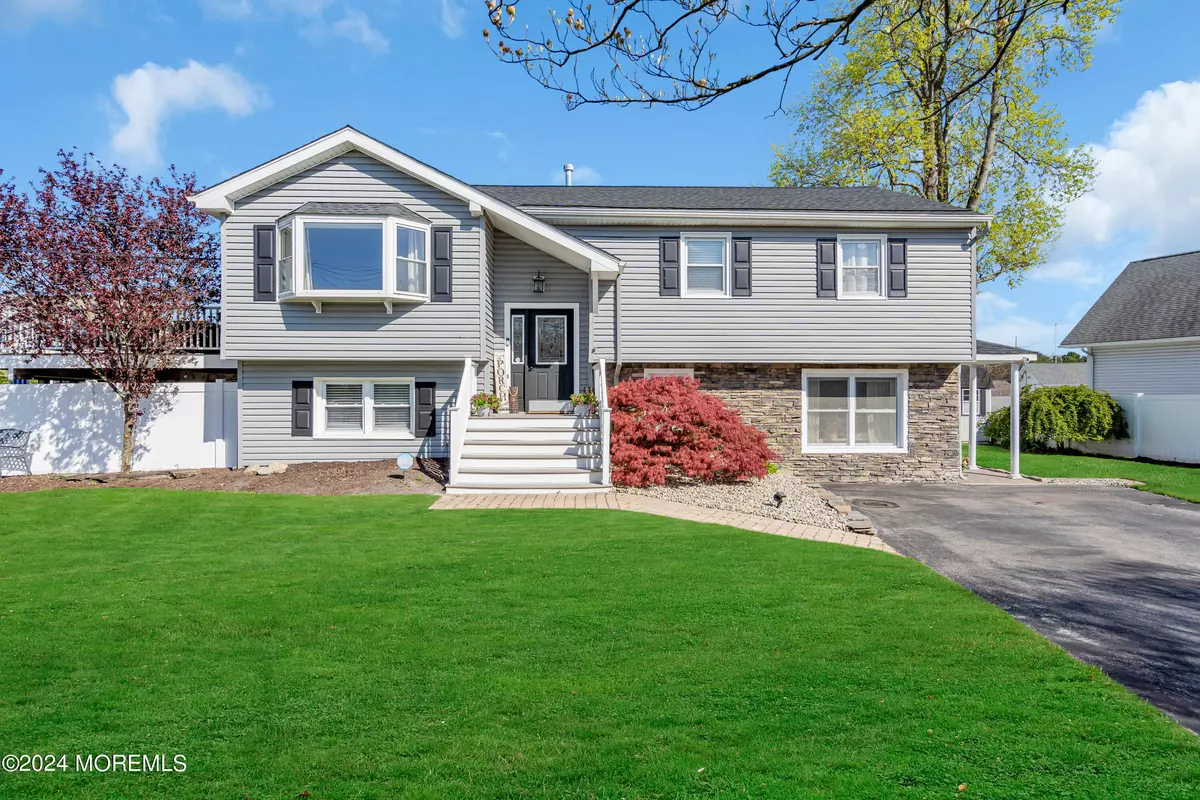$685,000
$675,000
1.5%For more information regarding the value of a property, please contact us for a free consultation.
5 Beds
3 Baths
1,900 SqFt
SOLD DATE : 07/12/2024
Key Details
Sold Price $685,000
Property Type Single Family Home
Sub Type Single Family Residence
Listing Status Sold
Purchase Type For Sale
Square Footage 1,900 sqft
Price per Sqft $360
Municipality Berkeley (BER)
Subdivision Pine Beach Est
MLS Listing ID 22411178
Sold Date 07/12/24
Style Custom,Mother/Daughter,Bi-Level
Bedrooms 5
Full Baths 3
HOA Y/N No
Originating Board MOREMLS (Monmouth Ocean Regional REALTORS®)
Year Built 1975
Annual Tax Amount $6,683
Tax Year 2022
Lot Size 10,018 Sqft
Acres 0.23
Lot Dimensions 100 x 100
Property Description
BI-LEVEL BEAUTY w/ BONUS! This gorgeous Pine Beach bi-level home is one of a kind. Upstairs has hardwoods throughout, 3 bedrooms and 1 full bath with a jack-n-jill door; living room w/ bow window; a very large kitchen dining area featuring stainless steel appliances, granite counters and door to the huge 22x20 composite deck, perfect for summer entertaining! Downstairs has a converted Master Suite w/ full bath, laundry and door to backyard's 18'x40' inground heated pool ! BONUS AREA: Garage side was converted to mother-daughter apartment with private side entrance to living room, a kitchen with granite and stainless and LVP floors, a bedroom and full bathroom w/shower! Newer windows, Plantation blinds, 2 zoned gas heat and AC, a whole-house GENERAC generator, 6 zone sprinkler system... 6' vinyl fence, Sloman Security setup; hardwired Bose surround sound system for pool, 6-car driveway and additional driveway for boat or trailers and a 16'x20' wood storage shed... all around the block from Shore Pt Marina and blocks from beaches, river and the park! THIS WILL GO QUICKLY!!!
Location
State NJ
County Ocean
Area Berkeley Twnshp
Direction Route 9/Atlantic City Blvd to Motor Rd. Right Turn onto Prospect Ave, Left Turn onto Layton Ave, Right Turn onto Brown Ave, Left turn onto Larkin Ave.
Rooms
Basement None
Interior
Interior Features Attic, Bay/Bow Window, Center Hall, Dec Molding, In-Law Suite, Security System, Recessed Lighting
Heating Natural Gas, Forced Air, 2 Zoned Heat
Cooling Central Air, 2 Zoned AC
Fireplace No
Exterior
Exterior Feature Deck, Fence, Security System, Shed, Sprinkler Under
Parking Features Paved, Double Wide Drive, Driveway, Off Street, None
Pool Fenced, In Ground
Waterfront Description Riverview
Roof Type Timberline
Garage No
Building
Lot Description Fenced Area, Level, Oversized
Story 2
Sewer Public Sewer
Water Public
Architectural Style Custom, Mother/Daughter, Bi-Level
Level or Stories 2
Structure Type Deck,Fence,Security System,Shed,Sprinkler Under
New Construction No
Schools
Elementary Schools Bayville
Middle Schools Central Reg Middle
High Schools Central Regional
Others
Senior Community No
Tax ID 06-00888-0000-00003
Read Less Info
Want to know what your home might be worth? Contact us for a FREE valuation!

Our team is ready to help you sell your home for the highest possible price ASAP

Bought with Coldwell Banker Realty

GET MORE INFORMATION






