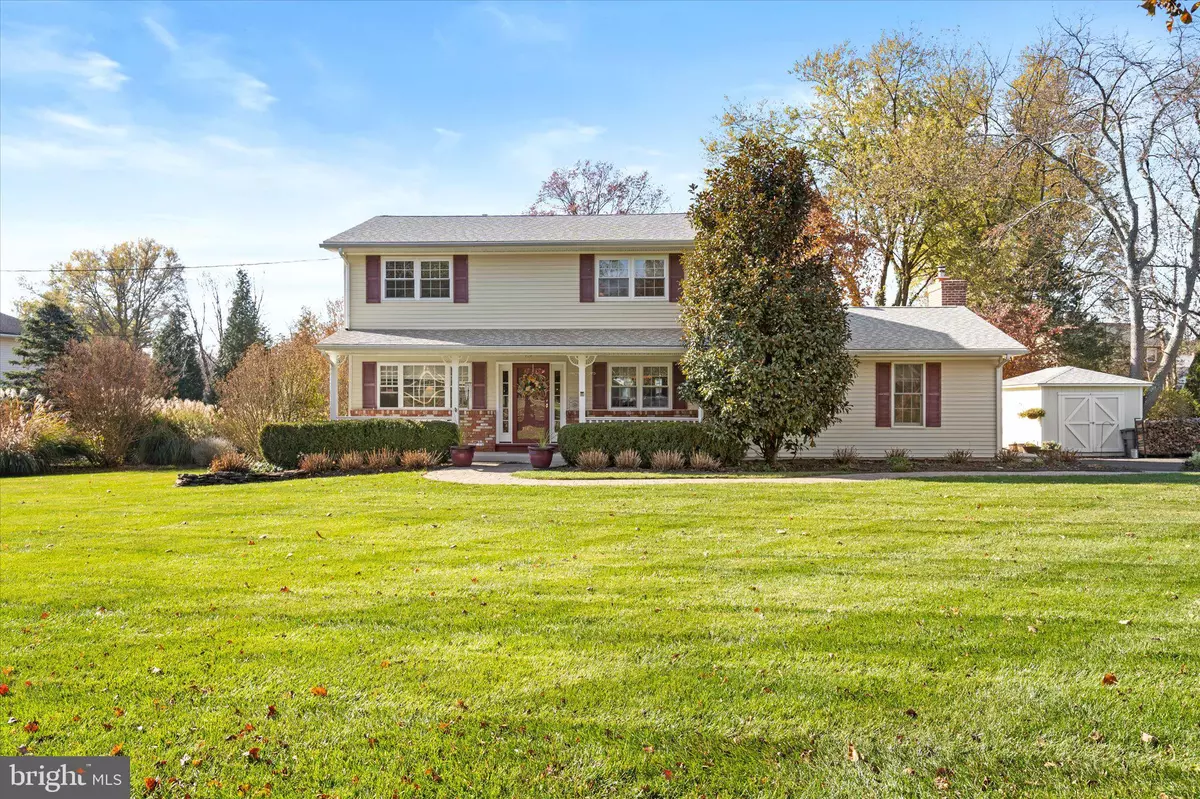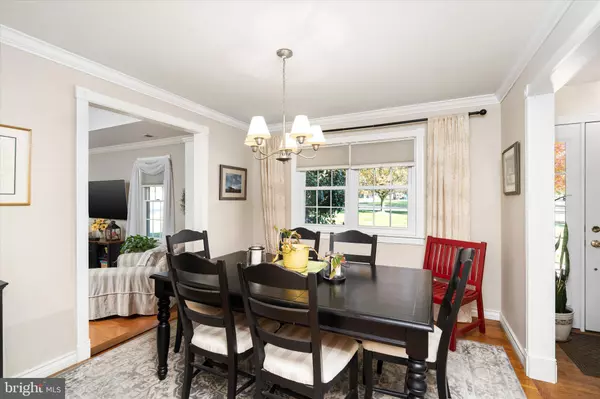$535,000
$500,000
7.0%For more information regarding the value of a property, please contact us for a free consultation.
4 Beds
2 Baths
2,106 SqFt
SOLD DATE : 07/15/2024
Key Details
Sold Price $535,000
Property Type Single Family Home
Sub Type Detached
Listing Status Sold
Purchase Type For Sale
Square Footage 2,106 sqft
Price per Sqft $254
Subdivision Village On The Gre
MLS Listing ID NJME2040848
Sold Date 07/15/24
Style Colonial
Bedrooms 4
Full Baths 2
HOA Y/N N
Abv Grd Liv Area 2,106
Originating Board BRIGHT
Year Built 1967
Annual Tax Amount $10,621
Tax Year 2023
Lot Dimensions 0.00 x 0.00
Property Description
Multiple Offers Received. Please submit BEST & FINAL offers by Tuesday, April 9th at 12 PM. This is it - Welcome Home! Inviting and Full of Charm is this 4 Bedroom, 2 Full Bathroom Colonial Style Home nestled on a Premium & Private Corner Lot in Desirable Village on the Green Neighborhood of Ewing Township. Rest Easy - Roof is just 2 years young, HVAC is just 5 years young, and Solar Panels create reduced energy bills! From the minute you pull up to this home, you’ll notice the crisp curb appeal and mature landscaping highlighted in the front of the home. Just Move In! As you enter through the Front Door, Foyer greets you with fresh neutral paint and beautiful hardwood flooring which flows throughout the majority of the first floor. To your left, large Living Room boasts crown molding, ceiling fan, large windows allowing for plenty of natural light, and built in bookcases. Living Room is currently being utilized as a Home Office and presents so many possibilities. To the right, formal Dining Room features crown molding, upgraded chandelier and plenty of room for your furniture. Upgraded Kitchen is located towards the rear of the home and includes 42 inch white cabinetry with upgraded hardware, newer stainless steel appliance package, subway style tile backsplash, deep stainless steel sink, granite countertops, recessed lighting, and lovely tile flooring. Off the Kitchen, sunken sun soaked Breakfast Room/Family Room features continuous hardwood flooring flowing throughout, tray ceiling, recessed lighting, 2 ceiling fans, built in fireplace with mantle, and plenty of natural light. The perfect space to relax and unwind or to entertain family and friends during the holiday season! Family Room also allows side door access and back sliding glass door access to the stunning Backyard Oasis including expansive maintenance free Trex deck entertaining area! Great space for entertaining family and friends. Rounding out the first floor, conveinent Full Bathroom has been upgraded with newer vanity and frameless glass door stall shower. Upstairs, Master Bedroom feature closet, crown molding, ceiling fan, and neutral paint colors. Down the hall, three additional nicely sized bedrooms all feature ample closet space, and are in close proximity to the upgraded 2nd Full Hall Bathroom which has been recently updated with tile floors, newer vanity, and lovely tub/shower with subway tile detailing. Downstairs, the Full, Partially Finished Basement is deep and well lit, boasting plenty of room to grow into! Endless Possibilities for a den, space to work from home, a home gym, or even just for more storage! Outside, reap all the benefits that this property has to offer! From the Backyard Oasis’ Trex deck with mature landscaping allowing for privacy. Backyard also features a large shed to house all your outdoor tools and toys! BONUS: ONE YEAR America’s Preferred Home Warranty included for the Buyer! Also, enjoy the benefits of solar panels! No payment, just enjoy reduced energy bills all year long. Great Location. Close to Major Highways such as I-295, Route 31, and NJ Turnpike, Joint Base Fort Dix McGuire Military Base, Public Transportation, Shopping, Restaurants, Parks & Ewing Township Public Schools and Highly Desirable Top Universities such as The College of New Jersey, Rider University, and Princeton University! Schedule today!
Location
State NJ
County Mercer
Area Ewing Twp (21102)
Zoning R-1
Rooms
Other Rooms Living Room, Dining Room, Primary Bedroom, Bedroom 2, Bedroom 3, Bedroom 4, Kitchen, Family Room, Breakfast Room, Office, Full Bath
Basement Full, Fully Finished
Interior
Interior Features Breakfast Area, Dining Area, Floor Plan - Traditional, Formal/Separate Dining Room, Recessed Lighting, Stall Shower, Upgraded Countertops, Wood Floors, Combination Dining/Living, Ceiling Fan(s)
Hot Water Natural Gas
Heating Forced Air
Cooling Central A/C, Ceiling Fan(s)
Flooring Hardwood, Ceramic Tile
Equipment Dishwasher, Dryer, Microwave, Oven/Range - Gas, Refrigerator, Washer
Fireplace N
Appliance Dishwasher, Dryer, Microwave, Oven/Range - Gas, Refrigerator, Washer
Heat Source Natural Gas
Laundry Has Laundry
Exterior
Exterior Feature Deck(s)
Garage Spaces 6.0
Waterfront N
Water Access N
Accessibility None
Porch Deck(s)
Parking Type Driveway
Total Parking Spaces 6
Garage N
Building
Story 2
Foundation Block
Sewer Public Sewer
Water Public
Architectural Style Colonial
Level or Stories 2
Additional Building Above Grade, Below Grade
New Construction N
Schools
High Schools Ewing H.S.
School District Ewing Township Public Schools
Others
Senior Community No
Tax ID 02-00543-00016
Ownership Fee Simple
SqFt Source Assessor
Acceptable Financing Cash, Conventional, FHA, Negotiable, VA
Listing Terms Cash, Conventional, FHA, Negotiable, VA
Financing Cash,Conventional,FHA,Negotiable,VA
Special Listing Condition Standard
Read Less Info
Want to know what your home might be worth? Contact us for a FREE valuation!

Our team is ready to help you sell your home for the highest possible price ASAP

Bought with jeffrey buck • Coldwell Banker Residential Brokerage - Warren

GET MORE INFORMATION






