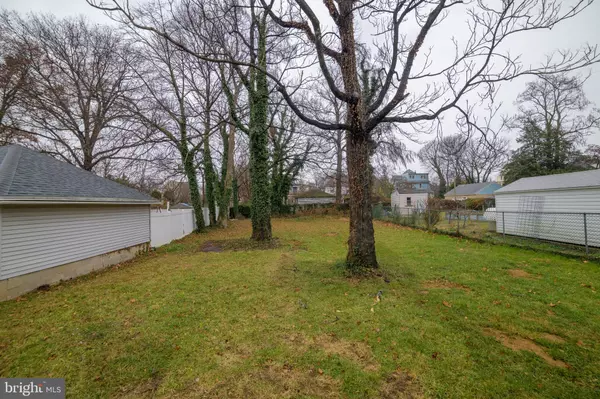$378,000
$379,900
0.5%For more information regarding the value of a property, please contact us for a free consultation.
5 Beds
2 Baths
1,962 SqFt
SOLD DATE : 07/18/2024
Key Details
Sold Price $378,000
Property Type Single Family Home
Sub Type Detached
Listing Status Sold
Purchase Type For Sale
Square Footage 1,962 sqft
Price per Sqft $192
Subdivision None Available
MLS Listing ID NJCD2059778
Sold Date 07/18/24
Style Colonial
Bedrooms 5
Full Baths 2
HOA Y/N N
Abv Grd Liv Area 1,962
Originating Board BRIGHT
Year Built 1918
Annual Tax Amount $5,666
Tax Year 2007
Lot Size 8,750 Sqft
Acres 0.2
Property Description
Deal fell through! Back on the Market!!Discover the epitome of refined living in this meticulously updated colonial boasting 5 bedrooms and 2 full baths. Unveil the charm within as you step into a living room and formal dining room adorned with a large bay window and cabin breeze window, offering an abundance of natural light. The generously proportioned rooms, including a dedicated study, create an atmosphere of spacious elegance.
Nestled in the heart of convenience, this property is a stone's throw away from downtown shops, delectable restaurants, serene lakes, scenic parks, efficient public transportation, major highways, and bridges, as well as the PATCO train station. The main level unfolds a seamless flow with a formal living room, dining room, updated kitchen featuring newer appliances, and a versatile bonus room that can effortlessly transform into a laundry haven. Delight in moments of relaxation on the charming front porch, perfect for unwinding after a long day.
Storage is a non-issue with both a basement and attic at your disposal, offering ample space for all your belongings. Positioned in the highly sought-after "Theatre District" of Collingswood, this residence promises a lifestyle of unparalleled convenience. Commuting to Philadelphia or Delaware is a breeze, thanks to its proximity to major highways. Elevate your living experience in this enchanting abode, where timeless elegance meets modern comfort.
Location
State NJ
County Camden
Area Collingswood Boro (20412)
Zoning RES
Rooms
Other Rooms Living Room, Dining Room, Primary Bedroom, Kitchen, Family Room, Other, Attic
Basement Full
Main Level Bedrooms 5
Interior
Interior Features Kitchen - Eat-In
Hot Water Natural Gas
Heating Radiator, Other
Cooling None
Fireplace N
Heat Source Electric
Laundry Main Floor
Exterior
Exterior Feature Porch(es)
Water Access N
Accessibility None
Porch Porch(es)
Garage N
Building
Story 2
Foundation Other
Sewer Public Sewer
Water Public
Architectural Style Colonial
Level or Stories 2
Additional Building Above Grade
New Construction N
Schools
Elementary Schools Thomas Sharp
Middle Schools Collingswood
High Schools Collingswood
School District Collingswood Borough Public Schools
Others
Pets Allowed Y
Senior Community No
Tax ID 12-00158-00006
Ownership Fee Simple
SqFt Source Estimated
Acceptable Financing Conventional, VA, FHA 203(b), Cash, FHA
Listing Terms Conventional, VA, FHA 203(b), Cash, FHA
Financing Conventional,VA,FHA 203(b),Cash,FHA
Special Listing Condition REO (Real Estate Owned)
Pets Allowed No Pet Restrictions
Read Less Info
Want to know what your home might be worth? Contact us for a FREE valuation!

Our team is ready to help you sell your home for the highest possible price ASAP

Bought with Jessica L Floyd • Coldwell Banker Realty

GET MORE INFORMATION






