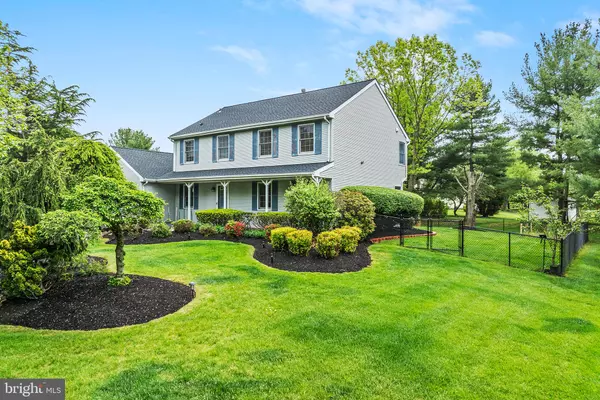$1,060,000
$985,000
7.6%For more information regarding the value of a property, please contact us for a free consultation.
4 Beds
3 Baths
2,416 SqFt
SOLD DATE : 07/26/2024
Key Details
Sold Price $1,060,000
Property Type Single Family Home
Sub Type Detached
Listing Status Sold
Purchase Type For Sale
Square Footage 2,416 sqft
Price per Sqft $438
Subdivision Kings Point
MLS Listing ID NJME2042456
Sold Date 07/26/24
Style Colonial
Bedrooms 4
Full Baths 2
Half Baths 1
HOA Y/N N
Abv Grd Liv Area 2,416
Originating Board BRIGHT
Year Built 1989
Annual Tax Amount $17,510
Tax Year 2023
Lot Size 0.887 Acres
Acres 0.89
Lot Dimensions 0.00 x 0.00
Property Description
***Best and Final Offers due by Wednesday, May 15th, at 12:00pm.*** Stunning North facing home with lots of natural light, located in a premium location on a cul-de-sac!
Immaculate, updated, and beautifully maintained home with 4 bedrooms and 2.5 bathrooms, in
desirable West Windsor Township! Featuring a remodeled kitchen with granite counter tops, newer
stainless-steel appliances, center island, and glass back splash. The kitchen seamlessly flows into a
spacious family room, featuring hardwood floors and a cozy wood-burning fireplace, creating an inviting
ambiance for gatherings. Luxurious primary suite with a vaulted ceiling, huge closet and an en-suite
bathroom that features top of the line granite, a whirlpool tub, over-sized shower with built-in bench,
and a double sink vanity with a seating area. Many California style organized closets and recessed lights
throughout. Beautifully finished basement with large closets and lots of storage areas! Outside, a multi-
level expansive deck awaits. There is a built-in gas line, ready to hook up a grill. Adjacent to the
driveway, discover an upgraded half basketball court, perfect for athletic leisure. Wonderful level lot
perfect for outdoor games!
Many new updates in the home include the following: New Paved Driveway, New Roof (March 2024),
Freshly Painted Garage with Enhanced Garage Door Openers, New Waterproof/Scratch Proof Floors in
the Living Room, Sun Setter Retractable Awning for the Deck, New Fenced Dog Run, New Washing
Machine, New Recessed Festival Lights in Front of the House, and New Ceiling Fans in 3 of the
Bedrooms. The yard is beautiful with updated professional landscaping and a vegetable planting area.
Further features include Motion Detecting and Video Camera Lights in front of garage and side of the
home, and an Upgraded Underground Lawn Sprinkler System which keeps the lawn very green! The
Kings Point community has a lovely common playground and is surrounded with miles of jogging and
biking paths.
Fabulous location situated between New York City and Philadelphia, Highly Regarded West Windsor-
Plainsboro school district, 2 miles to the Princeton Junction Train Station, close to Princeton University
and Downtown Princeton! Conveniently located near Shopping Centers, Penn Medical Princeton
Hospital, Restaurants, Parks, and the D&R Canal path! Come schedule a tour of this amazing home!
Many new updates in the home include the following: New Paved Driveway, New Roof (March 2024), Freshly Painted Garage with Enhanced Garage Door Openers, New Waterproof/Scratch Proof Floors in the Living Room, Sun Setter Retractable Awning for the Deck, New Fenced Dog Run, New Washing Machine, New Recessed Festival Lights in Front of the House, and New Ceiling Fans in 3 of the Bedrooms. The yard is beautiful with updated professional landscaping and a vegetable planting area. Further features include Motion Detecting and Video Camera Lights in front of garage and side of the home, and an Upgraded Underground Lawn Sprinkler System which keeps the lawn very green! The Kings Point community has a lovely common playground and is surrounded with miles of jogging and biking paths.
Fabulous location situated between New York City and Philadelphia, Highly Regarded West Windsor-Plainsboro school district, 2 miles to the Princeton Junction Train Station, close to Princeton University and Downtown Princeton! Conveniently located near Shopping Centers, Penn Medical Princeton Hospital, Restaurants, Parks, and the D&R Canal path! Come schedule a tour of this amazing home!
Location
State NJ
County Mercer
Area West Windsor Twp (21113)
Zoning RESIDENTIAL
Direction North
Rooms
Other Rooms Living Room, Dining Room, Primary Bedroom, Bedroom 3, Bedroom 4, Kitchen, Family Room, Den, Bathroom 2
Basement Fully Finished
Interior
Interior Features Family Room Off Kitchen, Kitchen - Eat-In, Kitchen - Island, Recessed Lighting, Sprinkler System, Bathroom - Stall Shower, Walk-in Closet(s), Pantry, WhirlPool/HotTub
Hot Water Natural Gas
Heating Forced Air
Cooling Central A/C
Flooring Ceramic Tile, Fully Carpeted, Hardwood
Fireplaces Number 1
Fireplaces Type Wood
Equipment Built-In Microwave, Dryer - Front Loading, Exhaust Fan, Refrigerator, Washer - Front Loading, Oven/Range - Gas
Fireplace Y
Appliance Built-In Microwave, Dryer - Front Loading, Exhaust Fan, Refrigerator, Washer - Front Loading, Oven/Range - Gas
Heat Source Natural Gas
Laundry Main Floor
Exterior
Garage Garage Door Opener, Garage - Front Entry
Garage Spaces 2.0
Utilities Available Cable TV Available, Under Ground
Waterfront N
Water Access N
Roof Type Asphalt
Accessibility None
Parking Type Attached Garage, Driveway, On Street
Attached Garage 2
Total Parking Spaces 2
Garage Y
Building
Story 2
Foundation Slab
Sewer On Site Septic
Water Public
Architectural Style Colonial
Level or Stories 2
Additional Building Above Grade, Below Grade
New Construction N
Schools
Elementary Schools Maurice Hawk
Middle Schools Community M.S.
High Schools High School North
School District West Windsor-Plainsboro Regional
Others
Pets Allowed Y
Senior Community No
Tax ID 13-00020 15-00033
Ownership Fee Simple
SqFt Source Assessor
Special Listing Condition Standard
Pets Description No Pet Restrictions
Read Less Info
Want to know what your home might be worth? Contact us for a FREE valuation!

Our team is ready to help you sell your home for the highest possible price ASAP

Bought with Manisha R Mohite • Century 21 Abrams & Associates, Inc.

GET MORE INFORMATION






