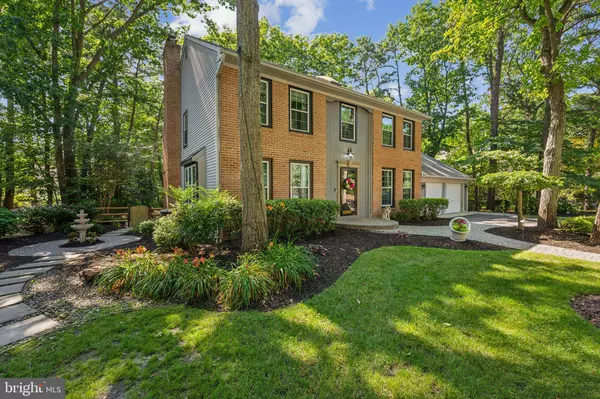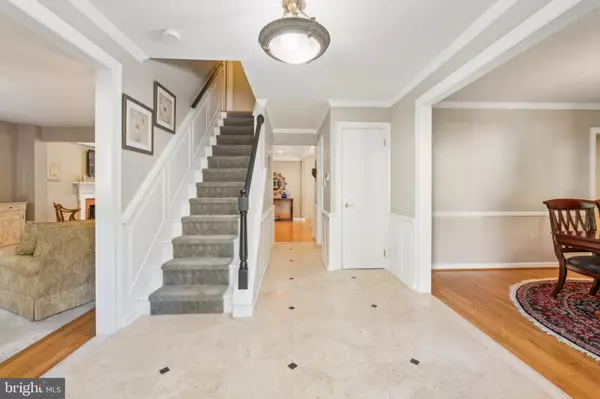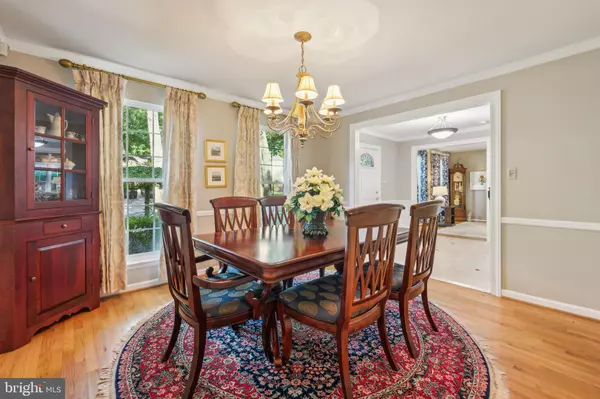$651,500
$615,000
5.9%For more information regarding the value of a property, please contact us for a free consultation.
4 Beds
3 Baths
2,376 SqFt
SOLD DATE : 08/07/2024
Key Details
Sold Price $651,500
Property Type Single Family Home
Sub Type Detached
Listing Status Sold
Purchase Type For Sale
Square Footage 2,376 sqft
Price per Sqft $274
Subdivision Sturbridge Lakes
MLS Listing ID NJCD2070566
Sold Date 08/07/24
Style Colonial
Bedrooms 4
Full Baths 2
Half Baths 1
HOA Fees $44/ann
HOA Y/N Y
Abv Grd Liv Area 2,376
Originating Board BRIGHT
Year Built 1983
Annual Tax Amount $12,504
Tax Year 2023
Lot Size 0.320 Acres
Acres 0.32
Lot Dimensions 0.00 x 0.00
Property Description
Welcome to 10 Kings Croft Lane, a beautiful home located in the highly sought-after community of Sturbridge Lakes. This spacious 4-bedroom, 2.5-bathroom home features an open floor plan with travertine tile in the entry-way and hardwood floors throughout the rest of the first floor, a completely updated gourmet kitchen with a giant island/dining space and stainless-steel appliances, a fully finished basement with a large office, a bar and additional space that can be used for extra seating or a play area, and a fully fenced-in backyard with a newly painted deck and a spacious patio. The 2nd story of this home features a gorgeous primary suite, complete with a sitting area with gas fireplace and an updated primary bathroom with 2 vanities, a walk-in closet and California seamless glass shower. Finishing out the 2nd floor you will find 3 additional good-sized bedrooms with plenty of closet space and another full bathroom. The current owners made the following updates to the home: added outdoor hardscaping of the back patio, front walkway and side walkway (2008); remodeled primary bathroom with new tile and a California seamless glass shower (2010); retiled upstairs guest bathroom and replaced the bathtub (2010); replaced all windows (2018); installed new HVAC (2021); created open floorplan on the main floor and installed a gorgeous new kitchen with granite countertops and a large island (2014).
This home is located on a small, quiet street and is just around the corner from one of the 2 beaches in the community where you can cool off in the lake, relax on the beach with a good book, watch your kids play on the playground or enjoy the picnic area. There is also an elementary school in the neighborhood which is located just a short walk away from this home. Besides the amazing things to do inside of the community, there are many shops and restaurants close-by off of route 73.
Don’t miss out on making this beautiful home yours – schedule your showing today!
Location
State NJ
County Camden
Area Voorhees Twp (20434)
Zoning RD2
Rooms
Basement Fully Finished
Interior
Interior Features Attic, Bar, Carpet, Cedar Closet(s), Ceiling Fan(s), Combination Kitchen/Living, Dining Area, Floor Plan - Open, Formal/Separate Dining Room, Kitchen - Eat-In, Kitchen - Island, Primary Bath(s), Upgraded Countertops, Wood Floors
Hot Water Natural Gas
Heating Forced Air
Cooling Central A/C
Fireplaces Number 2
Fireplaces Type Gas/Propane
Fireplace Y
Heat Source Natural Gas
Laundry Main Floor
Exterior
Garage Garage - Side Entry, Inside Access
Garage Spaces 2.0
Fence Split Rail
Amenities Available Basketball Courts, Beach, Common Grounds, Lake, Picnic Area, Tennis Courts, Tot Lots/Playground, Water/Lake Privileges
Waterfront N
Water Access N
Accessibility None
Parking Type Attached Garage, Driveway, On Street
Attached Garage 2
Total Parking Spaces 2
Garage Y
Building
Story 2
Foundation Concrete Perimeter
Sewer Public Sewer
Water Public
Architectural Style Colonial
Level or Stories 2
Additional Building Above Grade, Below Grade
New Construction N
Schools
Elementary Schools Signal Hill E.S.
Middle Schools Voorhees M.S.
High Schools Eastern H.S.
School District Voorhees Township Board Of Education
Others
Pets Allowed Y
HOA Fee Include Common Area Maintenance
Senior Community No
Tax ID 34-00229 15-00010
Ownership Fee Simple
SqFt Source Assessor
Acceptable Financing Cash, Conventional, FHA, VA
Listing Terms Cash, Conventional, FHA, VA
Financing Cash,Conventional,FHA,VA
Special Listing Condition Standard
Pets Description No Pet Restrictions
Read Less Info
Want to know what your home might be worth? Contact us for a FREE valuation!

Our team is ready to help you sell your home for the highest possible price ASAP

Bought with Jeremiah F Kobelka • Real Broker, LLC

GET MORE INFORMATION






