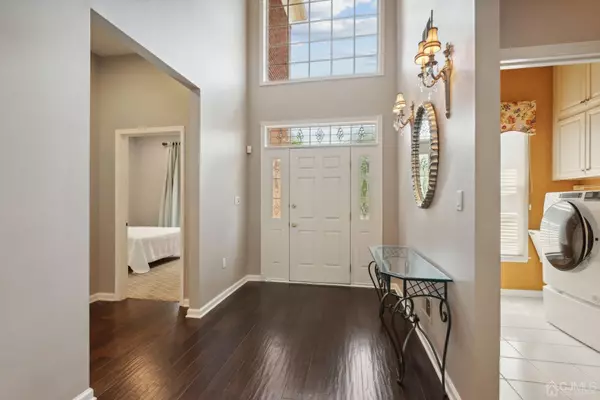$915,000
$910,000
0.5%For more information regarding the value of a property, please contact us for a free consultation.
4 Beds
3 Baths
3,301 SqFt
SOLD DATE : 08/07/2024
Key Details
Sold Price $915,000
Property Type Single Family Home
Sub Type Single Family Residence
Listing Status Sold
Purchase Type For Sale
Square Footage 3,301 sqft
Price per Sqft $277
Subdivision Regency @ Monroe
MLS Listing ID 2412636R
Sold Date 08/07/24
Style Two Story
Bedrooms 4
Full Baths 3
Maintenance Fees $445
HOA Y/N true
Originating Board CJMLS API
Year Built 2002
Annual Tax Amount $13,645
Tax Year 2023
Lot Dimensions 110.00 x 96.00
Property Description
Desirable BAYHILL with LOFT has arrived for the educated buyer! Walk up the NEW driveway to the brick paver walkway surrounded by lush landscaping and know this-is-it! Dramatic 2-story entryway. Wide-plank distressed wood floors greet you and run through main areas of house. The BAYHILL floor plan is open and perfect for entertaining. You'll love the top-of-the-line kitchen with extended cabinets, expanded granite countertops with Ogee edge, NEWER Refrigerator, Dishwasher and NEW double wall ovens, lights under the cabinets, ceramic tile backsplash, center island is wrapped to match cabinetry and so is pantry with pull-outs. The expanded eating area in the kitchen has sliders which lead to the private backyard with oversized brick paver patio, wooded splendor, overhang for shade, direct gas line for BBQ and exterior spotlights. The Master Bedroom is expanded and has custom built-in's for TV, wardrobe clothes and shelving, one large tray ceiling, no column - the BR is fantastic, view from the windows is priceless. Huge professionally organized walk-in closet, sitting area and luxury Master Bath complete the Master BR. The bath features whirlpool tub, floor-to-ceiling tile in shower, double sinks, granite countertops, decorative mirrors over vanity. French Doors lead to the Study with BAY WINDOW, recessed lights and a custom built-in for storage. Dining Room is open to the Kitchen and Great Room. The Great Room is also expanded and the windows overlook the beautiful lush green wooded yard. The Guest Bedroom on first level located right next to full guest bath with upgraded tile, vanity and glass enclosed tub. Spacious LOFT boasts two large bedrooms, full white guest bath and finished room for hobby, nursery, gym or walk-in closet. Home highlights include: neutral colors, all closets professionally organized, laundry room with NEW Washer and lots of cabinets, support rails, HW Heater and MAIN HVAC only six years old, loads of recessed lights, custom molding, kitchen stools remain, central vacuum, ceiling fans, large closet under staircase, intercom system, security system, automatic control for entry fixture, freshly painted front door, newly shampooed carpet. This home is a MUST SEE. It is close to golf course and outdoor pool. Regency has NEWLY RENOVATED award winning clubhouse, SIX NEW Pickle Ball Courts, 9-hole, par-3 golf course INCLUDED IN MONTHLY FEES, Bocce, Shuffleboard, Playground, Restaurant and Year Round Indoor Pool with Lifeguard and Hot Tub. WHAT ARE YOU WAITING FOR? COME...JOIN THE PARTY!
Location
State NJ
County Middlesex
Community Art/Craft Facilities, Billiard Room, Bocce, Clubhouse, Outdoor Pool, Playground, Fitness Center, Restaurant, Gated, Golf 9 Hole, Indoor Pool, Shuffle Board, Tennis Court(S), Curbs, Sidewalks
Rooms
Basement Slab
Dining Room Living Dining Combo
Kitchen Granite/Corian Countertops, Kitchen Island, Pantry, Eat-in Kitchen
Interior
Interior Features Blinds, Central Vacuum, Intercom, Security System, Shades-Existing, Entrance Foyer, 2 Bedrooms, Great Room, Kitchen, Laundry Room, Library/Office, Bath Full, Bath Main, Den, Dining Room, Loft, Unfinished/Other Room, None
Heating Zoned, Forced Air
Cooling Central Air, Ceiling Fan(s), Zoned
Flooring Carpet, Ceramic Tile, Wood
Fireplace false
Window Features Blinds,Shades-Existing
Appliance Dishwasher, Disposal, Dryer, Microwave, Refrigerator, Oven, Washer, Gas Water Heater
Heat Source Natural Gas
Exterior
Exterior Feature Lawn Sprinklers, Curbs, Patio, Sidewalk, Yard
Garage Spaces 2.0
Pool Outdoor Pool, Indoor
Community Features Art/Craft Facilities, Billiard Room, Bocce, Clubhouse, Outdoor Pool, Playground, Fitness Center, Restaurant, Gated, Golf 9 Hole, Indoor Pool, Shuffle Board, Tennis Court(s), Curbs, Sidewalks
Utilities Available Cable TV, Underground Utilities, Cable Connected, Electricity Connected, Natural Gas Connected
Roof Type Asphalt
Handicap Access Support Rails
Porch Patio
Parking Type 2 Car Width, Asphalt, Garage, Garage Door Opener, Driveway
Building
Lot Description Level, Wooded
Story 2
Sewer Public Sewer
Water Private
Architectural Style Two Story
Others
HOA Fee Include Amenities-Some,Management Fee,Common Area Maintenance,Golf Course,Snow Removal,Trash,Maintenance Grounds,Utility Hook-Ups,Maintenance Fee
Senior Community yes
Tax ID 1200035100002
Ownership Fee Simple
Security Features Security System
Energy Description Natural Gas
Pets Description Yes
Read Less Info
Want to know what your home might be worth? Contact us for a FREE valuation!

Our team is ready to help you sell your home for the highest possible price ASAP


GET MORE INFORMATION






