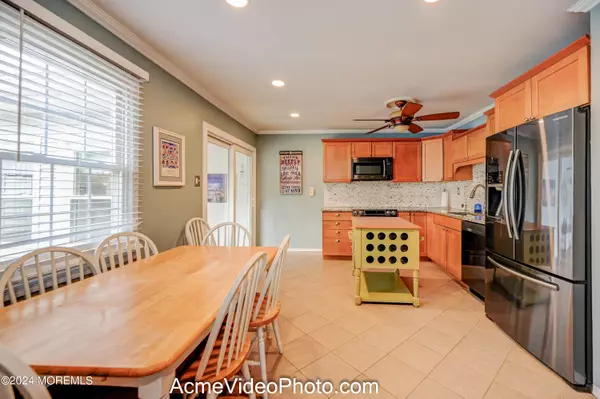$337,000
$339,000
0.6%For more information regarding the value of a property, please contact us for a free consultation.
2 Beds
1 Bath
1,120 SqFt
SOLD DATE : 08/09/2024
Key Details
Sold Price $337,000
Property Type Single Family Home
Sub Type Adult Community
Listing Status Sold
Purchase Type For Sale
Square Footage 1,120 sqft
Price per Sqft $300
Municipality Howell (HOW)
Subdivision The Villages
MLS Listing ID 22415276
Sold Date 08/09/24
Style Side By Side,Ranch,Condo
Bedrooms 2
Full Baths 1
HOA Fees $300/mo
HOA Y/N Yes
Originating Board MOREMLS (Monmouth Ocean Regional REALTORS®)
Year Built 1967
Annual Tax Amount $4,535
Tax Year 2023
Lot Size 1,306 Sqft
Acres 0.03
Property Description
Welcome to this move-in ready Lucerne model in the Villages Adult Community. Nearly everything has been updated. The home boasts beautiful hardwood floors almost throughout.The Eat-in kitchen features custom cabinetry, a ceramic tiled floor, granite ctrs, recessed lights, Slate stainless steel appliances and dinette area. The large living room can be used as a combo Living-Dining Rm. Bedroom #2 is currently being used as a den which is separated from the dinette area for privacy with stunning double French doors. Thru the sliding doors off kitchen is a cozy and relaxing Sunroom. The spacious fenced stone Patio with beautiful garden area is great for entertaining or just your enjoyment. 1 Car attached garage. 1 pet per unit under 20lbs. No rentals allowed at this time.
Location
State NJ
County Monmouth
Area Howell Twnsp
Direction Route 9 to Strickland to The Villages Rt turn onto Dag Hammar Left on Correra del Darro (2nd Exit on circle) Campillo on Right
Rooms
Basement Crawl Space
Interior
Interior Features Attic - Pull Down Stairs, Bonus Room, Dec Molding, French Doors, Sliding Door, Recessed Lighting
Heating Electric, Baseboard
Cooling Central Air
Flooring Ceramic Tile, Tile, Wood
Fireplace No
Exterior
Exterior Feature Fence, Patio
Parking Features Driveway, Direct Access
Garage Spaces 1.0
Pool Common
Amenities Available Association, Exercise Room, Shuffleboard, Community Room, Swimming, Common Area, Landscaping
Roof Type Shingle
Garage Yes
Building
Lot Description Level
Story 1
Sewer Public Sewer
Water Public
Architectural Style Side By Side, Ranch, Condo
Level or Stories 1
Structure Type Fence,Patio
Others
HOA Fee Include Trash,Common Area,Exterior Maint,Lawn Maintenance,Mgmt Fees,Pool,Rec Facility,Snow Removal
Senior Community Yes
Tax ID 21-00143-01-00021-03-C1000
Pets Allowed Size Limit
Read Less Info
Want to know what your home might be worth? Contact us for a FREE valuation!

Our team is ready to help you sell your home for the highest possible price ASAP

Bought with RE/MAX Central

GET MORE INFORMATION






