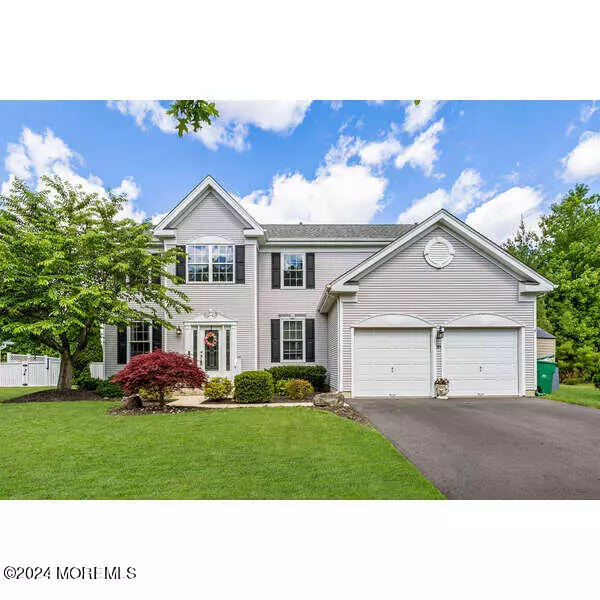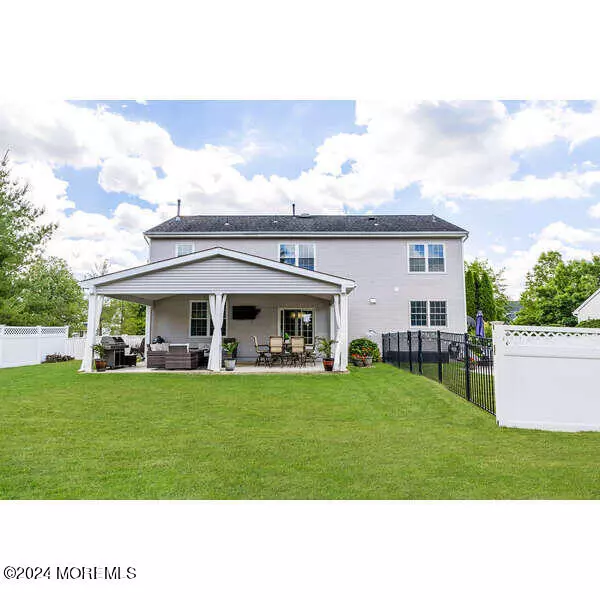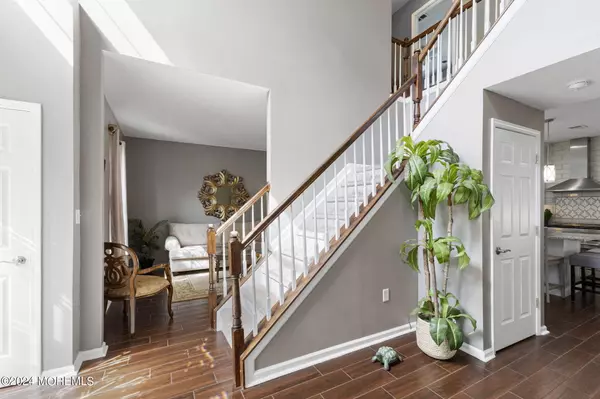$1,130,000
$1,100,000
2.7%For more information regarding the value of a property, please contact us for a free consultation.
4 Beds
3 Baths
2,762 SqFt
SOLD DATE : 08/14/2024
Key Details
Sold Price $1,130,000
Property Type Single Family Home
Sub Type Single Family Residence
Listing Status Sold
Purchase Type For Sale
Square Footage 2,762 sqft
Price per Sqft $409
Municipality Upper Freehold (UPF)
Subdivision Heritage Green
MLS Listing ID 22417003
Sold Date 08/14/24
Style Colonial
Bedrooms 4
Full Baths 2
Half Baths 1
HOA Fees $130/qua
HOA Y/N Yes
Originating Board MOREMLS (Monmouth Ocean Regional REALTORS®)
Year Built 2002
Annual Tax Amount $15,154
Tax Year 2023
Lot Size 0.280 Acres
Acres 0.28
Property Description
Park like setting and all the ''wish list'' upgrades await in this perfectly located colonial in Heritage Green! New kitchen, new baths, pool, finished basement AND rear facing 15 acres of greenspace! Luxury vinyl flooring, molding detail, gourmet kit w/stainless, island seats 4, open floor plan, offc(5th BR?), formal LR, laundry & powder 1st fl. Upstairs hosts spacious Primary suite w/WIC and reno BA, 3 addt'l BRs, reno main BA, plus loft perfect for 2nd Offc or playroom. 9' ceilings throughout, 2 zone HVAC (main floor 2023), a full finished basement, patio w/structural roof, lighting and cf over hardscape that also surrounds ig pool. Greenspace views include common area, playground, walking paths to local park and schools. Easy commute to PHL and Newark airports, train stations & shops..
Location
State NJ
County Monmouth
Area None
Direction Old York Road/Main St., Route 539 to Ellisdale to Heritage Drive
Rooms
Basement Ceilings - High, Finished
Interior
Interior Features Attic - Pull Down Stairs, Ceilings - 9Ft+ 1st Flr, Ceilings - 9Ft+ 2nd Flr, Dec Molding, Den, Loft, Sliding Door, Recessed Lighting
Heating Forced Air, 2 Zoned Heat
Cooling Central Air, 2 Zoned AC
Fireplace No
Exterior
Exterior Feature Fence, Patio, Lighting
Parking Features Paved, Driveway, Direct Access
Garage Spaces 2.0
Pool In Ground
Amenities Available Professional Management, Association, Common Area, Jogging Path, Landscaping, Playground
Roof Type Sloping,Shingle
Garage Yes
Building
Lot Description Border Greenway
Story 2
Sewer Public Sewer
Water Public
Architectural Style Colonial
Level or Stories 2
Structure Type Fence,Patio,Lighting
New Construction No
Others
HOA Fee Include Trash,Common Area,Mgmt Fees
Senior Community No
Tax ID 51-00043-04-00019
Read Less Info
Want to know what your home might be worth? Contact us for a FREE valuation!

Our team is ready to help you sell your home for the highest possible price ASAP

Bought with Berkshire Hathaway HomeServices Fox & Roach - Robbinsville

GET MORE INFORMATION






