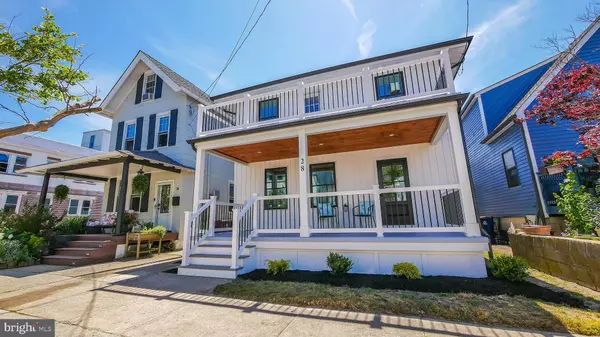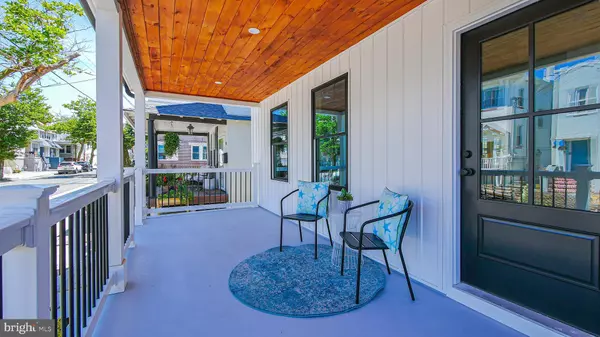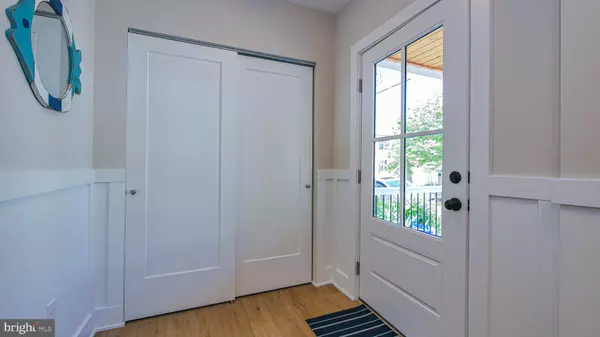$860,000
$899,000
4.3%For more information regarding the value of a property, please contact us for a free consultation.
4 Beds
3 Baths
1,503 SqFt
SOLD DATE : 08/17/2024
Key Details
Sold Price $860,000
Property Type Single Family Home
Sub Type Detached
Listing Status Sold
Purchase Type For Sale
Square Footage 1,503 sqft
Price per Sqft $572
Subdivision North Beach
MLS Listing ID NJAC2012834
Sold Date 08/17/24
Style A-Frame
Bedrooms 4
Full Baths 2
Half Baths 1
HOA Y/N N
Abv Grd Liv Area 1,503
Originating Board BRIGHT
Year Built 1920
Annual Tax Amount $6,122
Tax Year 2023
Lot Size 2,400 Sqft
Acres 0.06
Lot Dimensions 32.00 x 75.00
Property Description
Welcome to 28 North Weymouth Ave, a prime location in Ventnor's North Beach area, offering the perfect setting for modern living. This well-designed property boasts four spacious bedrooms and two and a half baths, with superior construction and energy-efficient design. One of the bedrooms upstairs is the primary suite with direct access to the upper deck with amazing bay views. The home showcases a kitchen with 42" cabinetry and crown molding, a 10ft quartz center island, marble mosaic backsplash, stainless steel appliances, molded interior doors, custom trim woodworking, luxury vinyl plank flooring, and ceramic tile throughout. The open floor plan spans over 1600 square feet and includes a living room, dining room, and a flex room for entertaining, with recessed lighting throughout the first floor. Each bedroom has ample closet space, and the luxury bathrooms feature quartz vanity countertops. Two decks offer bay views, and the sizable backyard is perfect for outdoor entertainment—new electrical, HVAC, plumbing, roof, and underground utilities. The exterior also features energy-efficient black windows, luxury vinyl siding, and vinyl fence for privacy. It is close to the beach, boardwalk, fishing pier, and movie theater and many new restaurants and retail stores are nearby.
Location
State NJ
County Atlantic
Area Ventnor City (20122)
Zoning RR-1
Direction Northeast
Rooms
Other Rooms Living Room, Dining Room, Kitchen, Utility Room, Bonus Room
Interior
Interior Features Attic/House Fan, Butlers Pantry, Carpet, Combination Kitchen/Dining, Crown Moldings, Efficiency, Floor Plan - Open, Built-Ins, Combination Kitchen/Living, Kitchen - Island, Kitchen - Gourmet, Primary Bedroom - Bay Front, Primary Bath(s), Recessed Lighting, Upgraded Countertops, Tub Shower
Hot Water Tankless
Heating Energy Star Heating System, Forced Air
Cooling Energy Star Cooling System, Whole House Exhaust Ventilation
Flooring Luxury Vinyl Tile, Luxury Vinyl Plank, Carpet
Equipment Disposal, Dishwasher, Energy Efficient Appliances, ENERGY STAR Refrigerator, ENERGY STAR Dishwasher, Icemaker, Oven - Wall, Oven - Self Cleaning, Stainless Steel Appliances, Refrigerator, Oven/Range - Gas, Water Heater - Tankless, Water Heater - High-Efficiency
Fireplace N
Window Features Energy Efficient,Double Hung,ENERGY STAR Qualified,Screens
Appliance Disposal, Dishwasher, Energy Efficient Appliances, ENERGY STAR Refrigerator, ENERGY STAR Dishwasher, Icemaker, Oven - Wall, Oven - Self Cleaning, Stainless Steel Appliances, Refrigerator, Oven/Range - Gas, Water Heater - Tankless, Water Heater - High-Efficiency
Heat Source Natural Gas
Exterior
Waterfront N
Water Access N
Roof Type Shingle
Accessibility 2+ Access Exits
Garage N
Building
Story 2
Foundation Crawl Space, Brick/Mortar
Sewer Public Sewer
Water Public
Architectural Style A-Frame
Level or Stories 2
Additional Building Above Grade, Below Grade
Structure Type Dry Wall,9'+ Ceilings
New Construction Y
Schools
School District Ventnor City Schools
Others
Senior Community No
Tax ID 22-00100-00029
Ownership Fee Simple
SqFt Source Assessor
Acceptable Financing Conventional, Contract, Cash
Listing Terms Conventional, Contract, Cash
Financing Conventional,Contract,Cash
Special Listing Condition Standard
Read Less Info
Want to know what your home might be worth? Contact us for a FREE valuation!

Our team is ready to help you sell your home for the highest possible price ASAP

Bought with NON MEMBER • Non Subscribing Office

GET MORE INFORMATION






