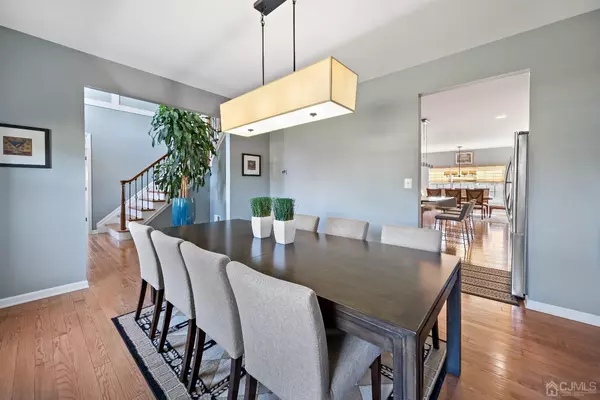$1,472,000
$1,350,000
9.0%For more information regarding the value of a property, please contact us for a free consultation.
5 Beds
3.5 Baths
4,202 SqFt
SOLD DATE : 08/23/2024
Key Details
Sold Price $1,472,000
Property Type Single Family Home
Sub Type Single Family Residence
Listing Status Sold
Purchase Type For Sale
Square Footage 4,202 sqft
Price per Sqft $350
Subdivision Southfield Estates
MLS Listing ID 2414038R
Sold Date 08/23/24
Style Colonial,Traditional
Bedrooms 5
Full Baths 3
Half Baths 1
Originating Board CJMLS API
Year Built 2008
Annual Tax Amount $19,058
Tax Year 2022
Lot Size 0.616 Acres
Acres 0.6165
Lot Dimensions 200.00 x 146.00
Property Description
Welcome to 26 Harvestview Drive in Monroe's desirable Southfield Estates! This impressive 5-6 bedroom, 3.5 bathroom Expanded Driftwood model offers 4202 square feet of versatile living space, plus the finished walkup basement. Invite your guests into the foyer with its soaring 2 story ceiling and turning staircase. To the left is a large living room that can also serve as an office. The dining room to the right will certainly be the place for large holiday gatherings. Serving guests is a breeze from the upgraded kitchen and large island. And don't forget the breakfast area overlooking the rear grounds. This home features a full bathroom on the main level and an adjacent room that could serve as a sixth bedroom, ideal for guests or multi-generational living. The primary suite on the second level offers a large sitting area, dual walkin closets, and huge bath with separate sinks, sumptuous tub, and oversized walkin shower. Four more bedrooms and an upgraded bathroom complete the upper level. One of the standout features of this home is the finished walkup basement, complete with a wet bar, half bathroom, and a theater room. This additional space is perfect for entertaining, movie nights, or simply relaxing with family and friends. The fenced yard boasts a paver patio, firepit, shed, and play area for endless outdoor fun. The 2 car side entry garage is convenient and adds to the curb appeal of the brick front of the home. Situated close to major commuter routes, shopping centers, and fantastic restaurants, this home has everything you need. Schedule your showing today and experience the charm and comfort of 26 Harvestview Drive for yourself!
Location
State NJ
County Middlesex
Community Curbs, Sidewalks
Zoning RES
Rooms
Other Rooms Shed(s)
Basement Finished, Bath Half, Daylight, Exterior Entry, Storage Space, Interior Entry, Utility Room
Dining Room Formal Dining Room
Kitchen Granite/Corian Countertops, Kitchen Exhaust Fan, Kitchen Island, Pantry, Separate Dining Area
Interior
Interior Features Blinds, Firealarm, High Ceilings, Wet Bar, Entrance Foyer, Kitchen, Laundry Room, Library/Office, Living Room, Bath Full, Other Room(s), Dining Room, Family Room, 5 (+) Bedrooms, Bath Main, Attic, Additional Bath
Heating Zoned, Forced Air
Cooling Central Air
Flooring Ceramic Tile, Wood
Fireplaces Number 1
Fireplaces Type Gas
Fireplace true
Window Features Screen/Storm Window,Insulated Windows,Blinds
Appliance Dishwasher, Disposal, Dryer, Microwave, Refrigerator, Washer, Kitchen Exhaust Fan, Gas Water Heater
Heat Source Natural Gas
Exterior
Exterior Feature Curbs, Patio, Screen/Storm Window, Sidewalk, Fencing/Wall, Storage Shed, Yard, Insulated Pane Windows
Garage Spaces 2.0
Fence Fencing/Wall
Pool None
Community Features Curbs, Sidewalks
Utilities Available Cable TV, Underground Utilities, Cable Connected, Electricity Connected, Natural Gas Connected
Roof Type Asphalt
Porch Patio
Parking Type 2 Car Width, 3 Cars Deep, Asphalt, Garage, Attached, Oversized, Garage Door Opener, Driveway, Paved
Building
Lot Description Corner Lot, Cul-De-Sac
Faces West
Story 2
Sewer Public Sewer
Water Public
Architectural Style Colonial, Traditional
Others
Senior Community no
Tax ID 120001500000001233
Ownership Fee Simple
Security Features Fire Alarm
Energy Description Natural Gas
Read Less Info
Want to know what your home might be worth? Contact us for a FREE valuation!

Our team is ready to help you sell your home for the highest possible price ASAP


GET MORE INFORMATION






