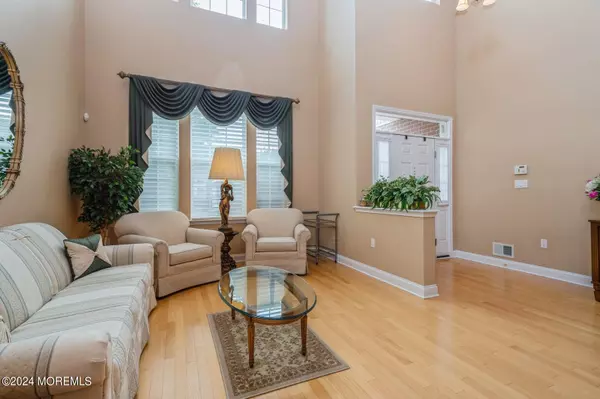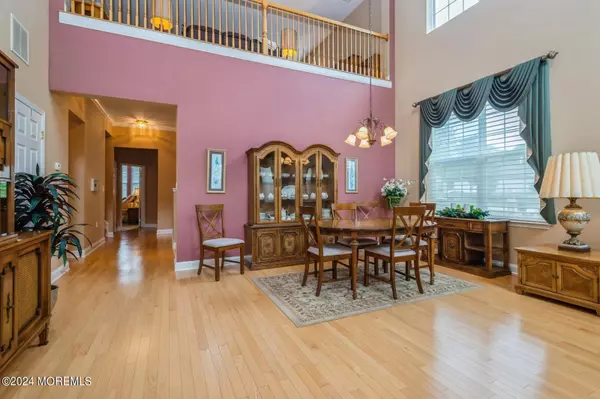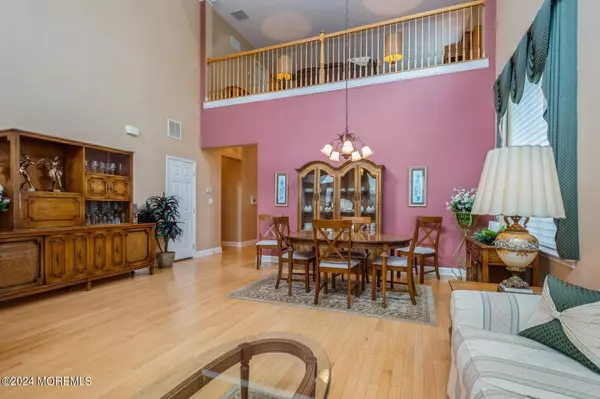$780,000
$799,000
2.4%For more information regarding the value of a property, please contact us for a free consultation.
3 Beds
3 Baths
2,702 SqFt
SOLD DATE : 08/30/2024
Key Details
Sold Price $780,000
Property Type Single Family Home
Sub Type Adult Community
Listing Status Sold
Purchase Type For Sale
Square Footage 2,702 sqft
Price per Sqft $288
Municipality Manalapan (MAN)
Subdivision Four Seasons @ Man
MLS Listing ID 22416824
Sold Date 08/30/24
Style 2 Story,Detached
Bedrooms 3
Full Baths 3
HOA Fees $395/mo
HOA Y/N Yes
Originating Board MOREMLS (Monmouth Ocean Regional REALTORS®)
Year Built 2008
Annual Tax Amount $11,834
Tax Year 2023
Lot Size 9,583 Sqft
Acres 0.22
Property Description
Expanded St. Thomas Loft Royale with soaring 2-story Foyer, Living Room and Dining Room to please the fussiest buyer. Original owner has upgraded this home with Full Brick Front, Hardwood Floors throughout first level living area, Gourmet Kitchen with G.E. Stainless Steel Appliances, huge custom Pantry, Hunter Douglas Window Treatments, Gas fireplace, Flat panel TV, Guest Room w. Full Bath, Laundry, walk-up storage room above garage, rear paver patio, enlarged Primary has custom walk-in closest with organizers, spacious Bath with Dual Granite Vanities, Soaking Tub, and Tiled shower, Energy Saving 2-Zone heat and A/C, whole-house Generator, Full Alarm System , Music/Intercom. and Upstairs, Huge Loft with Flat panel TV and wireless speakers. See Upgrade Sheet for all additional features.
Location
State NJ
County Monmouth
Area Manalapan
Direction Woodward Road to SECRETARIATE ROAD. Bear left to CALLBOX to gate. Any questions, call Michael
Rooms
Basement None
Interior
Interior Features Attic, Attic - Walk Up, Balcony, Bay/Bow Window, Built-Ins, Ceilings - 9Ft+ 1st Flr, Dec Molding, French Doors, Laundry Tub, Loft, Sliding Door, Recessed Lighting
Heating Natural Gas, 2 Zoned Heat
Cooling 2 Zoned AC
Flooring Ceramic Tile, Wood, Other
Fireplaces Number 1
Fireplace Yes
Window Features Insulated Windows
Exterior
Exterior Feature Patio, Security System, Sprinkler Under, Storm Door(s), Swimming, Thermal Window, Tennis Court(s)
Garage Paved, Double Wide Drive, Driveway, Direct Access, Oversized, Storage, Workshop in Garage
Garage Spaces 2.0
Pool Common, Concrete, Fenced, In Ground, Indoor, Pool Equipment, With Spa
Amenities Available Tennis Court, Controlled Access, Association, Exercise Room, Shuffleboard, Community Room, Common Access, Swimming, Pool, Clubhouse, Common Area, Jogging Path, Landscaping, Bocci
Waterfront No
Roof Type Shingle
Accessibility Stall Shower
Parking Type Paved, Double Wide Drive, Driveway, Direct Access, Oversized, Storage, Workshop in Garage
Garage Yes
Building
Lot Description Corner Lot, Cul-De-Sac, Oversized
Story 2
Sewer Public Sewer
Water Public
Architectural Style 2 Story, Detached
Level or Stories 2
Structure Type Patio,Security System,Sprinkler Under,Storm Door(s),Swimming,Thermal Window,Tennis Court(s)
New Construction No
Others
HOA Fee Include Trash,Common Area,Exterior Maint,Pool,Rec Facility,Snow Removal
Senior Community Yes
Tax ID 28-00066-08-00017
Pets Description Dogs OK, Cats OK
Read Less Info
Want to know what your home might be worth? Contact us for a FREE valuation!

Our team is ready to help you sell your home for the highest possible price ASAP

Bought with C21/ Mack Morris Iris Lurie

GET MORE INFORMATION






