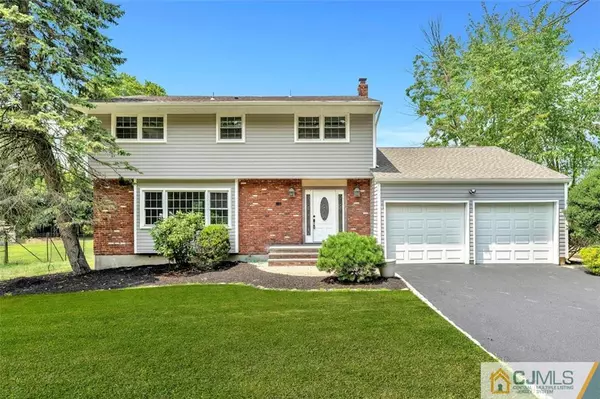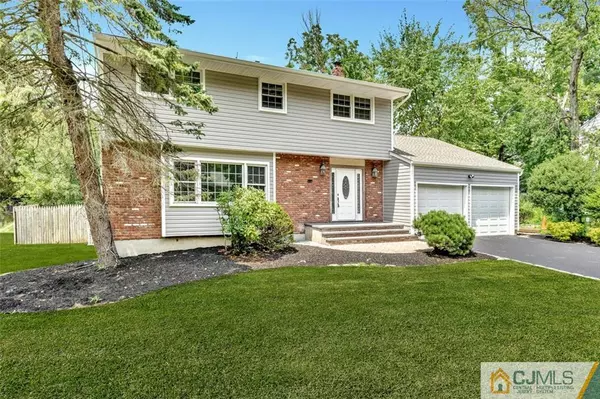$885,000
$875,000
1.1%For more information regarding the value of a property, please contact us for a free consultation.
4 Beds
2.5 Baths
2,177 SqFt
SOLD DATE : 09/04/2024
Key Details
Sold Price $885,000
Property Type Single Family Home
Sub Type Single Family Residence
Listing Status Sold
Purchase Type For Sale
Square Footage 2,177 sqft
Price per Sqft $406
Subdivision Sutton Hollow
MLS Listing ID 2354752M
Sold Date 09/04/24
Style Colonial
Bedrooms 4
Full Baths 2
Half Baths 1
Originating Board CJMLS API
Year Built 1969
Annual Tax Amount $14,400
Tax Year 2023
Lot Size 8,049 Sqft
Acres 0.1848
Lot Dimensions 86X157
Property Description
OPEN SUNDAY 1-4 Renovated North Edison 4 bedroom colonial on cul de sac street. New kitchen, bathrooms, flooring, roof and siding. Interior features include hard wood flooring, spacious rooms, and plenty of natural light. The eat in kitchen overlooks a beautiful yard with a heated in ground pool. Laundry is on the first floor off the family room. Family room opens up to an enclosed porch. Upstairs there are 4 large bedrooms and 2 remodeled bathrooms. The basement is finished adding another 900 sq ft of finished space to the home including a recreation room, office area and storage. Including the basement the finished area is about 3100 sq ft. The back yard is an oasis with a large in ground pool and a large fenced in yard. Convieniently located in North Edison close to highways, shopping and transportation. Don't miss this one. Be in before the end of summer.
Location
State NJ
County Middlesex
Zoning RBB
Rooms
Basement Finished, Other Room(s), Recreation Room, Storage Space
Dining Room Formal Dining Room
Kitchen Eat-in Kitchen
Interior
Interior Features Dining Room, Bath Half, Family Room, Entrance Foyer, Kitchen, Laundry Room, Living Room, 4 Bedrooms, Bath Main, Bath Second, Attic
Heating Forced Air
Cooling Central Air
Flooring Ceramic Tile, Wood
Fireplaces Number 1
Fireplaces Type Wood Burning
Fireplace true
Appliance Dishwasher, Dryer, Gas Range/Oven, Exhaust Fan, Microwave, Gas Water Heater
Heat Source Natural Gas
Exterior
Exterior Feature Enclosed Porch(es), Patio
Garage Spaces 2.0
Pool In Ground
Utilities Available Underground Utilities
Roof Type Asphalt
Porch Enclosed, Patio
Parking Type 2 Car Width, Asphalt, Attached
Building
Lot Description Level
Story 2
Sewer Public Sewer
Water Public
Architectural Style Colonial
Others
Senior Community no
Tax ID 05005560600049
Ownership Fee Simple
Energy Description Natural Gas
Read Less Info
Want to know what your home might be worth? Contact us for a FREE valuation!

Our team is ready to help you sell your home for the highest possible price ASAP


GET MORE INFORMATION






