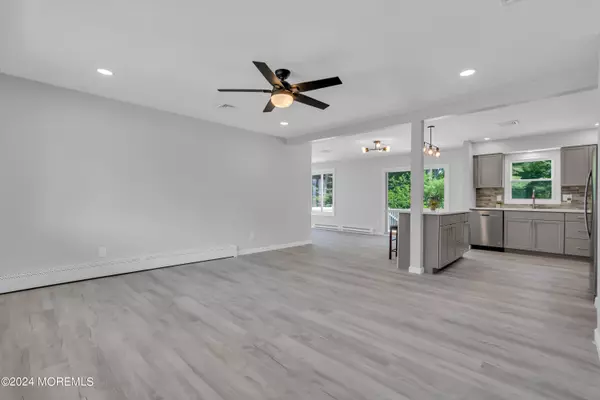$362,000
$372,000
2.7%For more information regarding the value of a property, please contact us for a free consultation.
2 Beds
2 Baths
1,105 SqFt
SOLD DATE : 09/16/2024
Key Details
Sold Price $362,000
Property Type Single Family Home
Sub Type Adult Community
Listing Status Sold
Purchase Type For Sale
Square Footage 1,105 sqft
Price per Sqft $327
Municipality Berkeley (BER)
Subdivision Silveridge Pk E
MLS Listing ID 22424526
Sold Date 09/16/24
Style Ranch,Detached
Bedrooms 2
Full Baths 1
Half Baths 1
HOA Fees $28/qua
HOA Y/N Yes
Originating Board MOREMLS (Monmouth Ocean Regional REALTORS®)
Year Built 1970
Annual Tax Amount $2,459
Tax Year 2023
Lot Size 5,227 Sqft
Acres 0.12
Property Description
This move-in ready, beautifully renovated home with private backyard is waiting for you! Completely updated in 2024 with new siding, energy-efficient windows, new central air system, newer roof, recessed lighting, and lighting fixtures to start, this home embodies exceptional craftsmanship and attention to detail, ensuring a luxurious living experience. As you step inside you will be greeted by luxurious vinyl plank flooring that flows throughout. The kitchen boasts quartz countertops, stainless steel appliance package and 6' quartz center island. Each bedroom is adorned with custom closets, providing ample storage space. Enjoy the serene and peaceful atmosphere as you relax in the kitchen, dining room, bonus room or on the expansive back patio, all overlooking the views of nature. Additionally, an 8x8 storage shed offers even more room for your belongings. With low HOA fees and taxes, this home is as practical as it is luxurious. Just a few miles to the GSP; near all shopping, dining and entertainment; minutes to the Jersey Shore's best beaches and boardwalks. Must see!
Location
State NJ
County Ocean
Area Silver Rdg Pk
Direction Mule Road; left onto Edgebrook Drive N
Rooms
Basement Crawl Space
Interior
Interior Features Attic - Pull Down Stairs, Bonus Room, Built-Ins, Laundry Tub, Sliding Door, Recessed Lighting
Heating Natural Gas, Baseboard
Cooling Central Air
Flooring Vinyl
Fireplace No
Exterior
Exterior Feature Fence, Patio, Porch - Open, Shed, Sprinkler Under, Storm Door(s), Lighting
Garage Concrete, Off Street, Storage
Garage Spaces 1.0
Amenities Available Clubhouse, Common Area, Bocci
Waterfront Yes
Waterfront Description Stream
Roof Type Timberline
Garage Yes
Building
Lot Description Back to Woods, Fenced Area, Stream, Wooded
Story 1
Sewer Public Sewer
Water Public
Architectural Style Ranch, Detached
Level or Stories 1
Structure Type Fence,Patio,Porch - Open,Shed,Sprinkler Under,Storm Door(s),Lighting
New Construction No
Schools
Middle Schools Central Reg Middle
Others
HOA Fee Include Common Area
Senior Community Yes
Tax ID 06-00009-07-00011
Pets Description Dogs OK, Cats OK
Read Less Info
Want to know what your home might be worth? Contact us for a FREE valuation!

Our team is ready to help you sell your home for the highest possible price ASAP

Bought with RE/MAX 1st. Advantage

GET MORE INFORMATION






