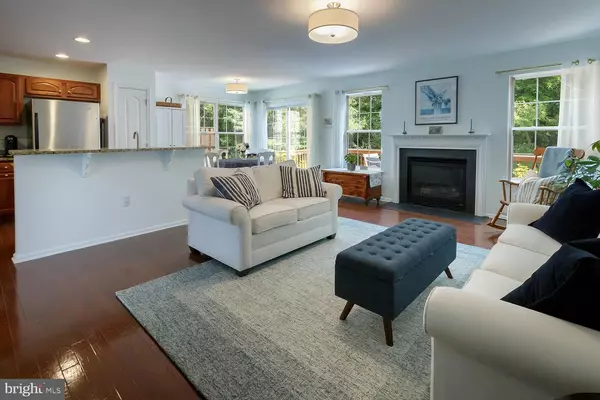$435,000
$425,000
2.4%For more information regarding the value of a property, please contact us for a free consultation.
3 Beds
3 Baths
2,748 SqFt
SOLD DATE : 09/19/2024
Key Details
Sold Price $435,000
Property Type Townhouse
Sub Type End of Row/Townhouse
Listing Status Sold
Purchase Type For Sale
Square Footage 2,748 sqft
Price per Sqft $158
Subdivision Summerhill
MLS Listing ID NJBL2070374
Sold Date 09/19/24
Style Colonial
Bedrooms 3
Full Baths 2
Half Baths 1
HOA Fees $100/qua
HOA Y/N Y
Abv Grd Liv Area 2,748
Originating Board BRIGHT
Year Built 2006
Annual Tax Amount $8,950
Tax Year 2023
Lot Size 4,517 Sqft
Acres 0.1
Lot Dimensions 0.00 x 0.00
Property Description
End unit townhome in the Summerhill community. Beautifully cared for with 3 bedrooms, 2.5 baths, garage, fireplace, deck, patio, backs to woods, hardwood floors, and lots of storage. Welcome to 8 Miller's Run in Delran, NJ! This 3-bed, 2.5-bath home is a modern gem, offering a generous 2748 square feet of living space on a 4517 square foot lot that overlooks private woods.
As you step inside, you'll love the open layout that seamlessly connects the living, dining, and kitchen areas. The kitchen is a chef's dream with modern appliances and plenty of storage. Plus, there's a cozy fireplace for those chilly evenings (which will be here soon enough:)
Upstairs, the primary bedroom with its own bathroom provides a private sanctuary. Two more bedrooms offer flexibility for guests or a home office. And with a washer and dryer, laundry day just got easier.
Outside, you'll find a community basketball court and community tennis court, perfect for some friendly competition. Parking is a breeze, and the air conditioning keeps things cool in the summer.
Located in a great neighborhood, this home offers a modern lifestyle with easy access to local amenities. Come and see for yourself—schedule a tour today and make 8 Miller's Run your new home!
Location
State NJ
County Burlington
Area Delran Twp (20310)
Zoning RES
Rooms
Other Rooms Living Room, Dining Room, Primary Bedroom, Bedroom 2, Kitchen, Family Room, Breakfast Room, Laundry, Bathroom 3, Primary Bathroom, Full Bath, Half Bath
Interior
Interior Features Breakfast Area, Carpet, Floor Plan - Open, Kitchen - Island, Primary Bath(s), Recessed Lighting, Bathroom - Soaking Tub, Bathroom - Stall Shower, Bathroom - Tub Shower, Upgraded Countertops, Wood Floors
Hot Water Natural Gas
Heating Hot Water
Cooling Central A/C
Fireplaces Number 1
Fireplaces Type Gas/Propane, Mantel(s)
Equipment Built-In Range, Dishwasher, Dryer, Energy Efficient Appliances, Oven/Range - Gas, Refrigerator, Stainless Steel Appliances, Washer, Water Heater
Fireplace Y
Window Features Energy Efficient,Sliding
Appliance Built-In Range, Dishwasher, Dryer, Energy Efficient Appliances, Oven/Range - Gas, Refrigerator, Stainless Steel Appliances, Washer, Water Heater
Heat Source Natural Gas
Laundry Dryer In Unit, Washer In Unit
Exterior
Exterior Feature Deck(s), Patio(s)
Garage Built In, Additional Storage Area, Garage - Front Entry, Garage Door Opener, Inside Access
Garage Spaces 2.0
Amenities Available Basketball Courts, Club House, Common Grounds, Tot Lots/Playground, Tennis Courts
Waterfront N
Water Access N
View Trees/Woods
Accessibility None
Porch Deck(s), Patio(s)
Parking Type Driveway, On Street, Attached Garage
Attached Garage 1
Total Parking Spaces 2
Garage Y
Building
Story 3
Foundation Block
Sewer Public Sewer
Water Public
Architectural Style Colonial
Level or Stories 3
Additional Building Above Grade, Below Grade
New Construction N
Schools
Elementary Schools Millbridge
Middle Schools Delran
High Schools Delran
School District Delran Township
Others
HOA Fee Include Common Area Maintenance
Senior Community No
Tax ID 10-00118 18-00005 25
Ownership Fee Simple
SqFt Source Assessor
Special Listing Condition Standard
Read Less Info
Want to know what your home might be worth? Contact us for a FREE valuation!

Our team is ready to help you sell your home for the highest possible price ASAP

Bought with Sagar Patel • Better Homes and Gardens Real Estate Maturo

GET MORE INFORMATION






