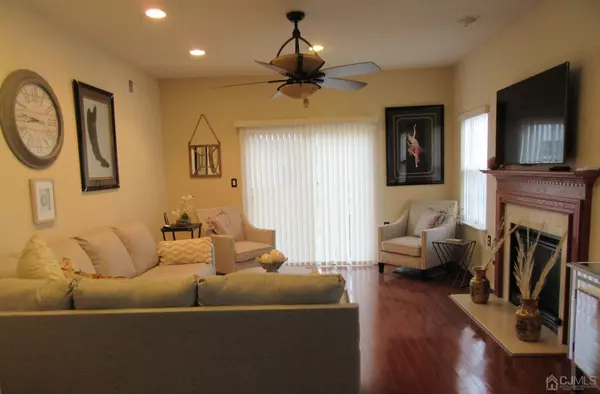$490,000
$497,500
1.5%For more information regarding the value of a property, please contact us for a free consultation.
2 Beds
2 Baths
1,679 SqFt
SOLD DATE : 09/19/2024
Key Details
Sold Price $490,000
Property Type Single Family Home
Sub Type Single Family Residence
Listing Status Sold
Purchase Type For Sale
Square Footage 1,679 sqft
Price per Sqft $291
Subdivision Renaissance At Monroe
MLS Listing ID 2409112R
Sold Date 09/19/24
Style Ranch
Bedrooms 2
Full Baths 2
HOA Fees $365/mo
HOA Y/N true
Originating Board CJMLS API
Year Built 2005
Annual Tax Amount $6,657
Tax Year 2022
Lot Size 6,050 Sqft
Acres 0.1389
Lot Dimensions 0.00 x 0.00
Property Description
Price Reduction. Sellers are very motivated. Be only the 2nd owner(s) of this lovely Florence model in Renaissance at Monroe. Center entry foyer brings you to the formal dining room currently used as a sitting area with hardwood flooring. The living room offers a gas fireplace, hardwood flooring and sliding patio doors to the paver patio. The kitchen features beautiful cabinets, granite counter tops convenient for stools, open to the family room currently utilized as a formal dining room. The master suite offers many closets, laminate flooring and a bathroom with double sinks and stall shower. Bedroom 2 houses the pull down- stairs to the attic. This is a diversified floor plan that can work for all you decorating ideas. This is a gated community with a welcoming clubhouse offering many wonderful activities and clubs to join. Meet friends for breakfast or lunch at the luncheonette, exercise in the fitness center. Swim year-round, play tennis, pickleball, bocci or see what's happening in the ballroom. Conveniently located approx. 1+ miles from NJ Turnpike exit 8. Great shopping and restaurants are plentiful.
Location
State NJ
County Middlesex
Community Art/Craft Facilities, Kitchen Facilities, Billiard Room, Bocce, Clubhouse, Outdoor Pool, Playground, Fitness Center, Restaurant, Gated, Indoor Pool, Shuffle Board, Tennis Court(S)
Rooms
Basement Slab
Dining Room Formal Dining Room
Kitchen Granite/Corian Countertops, Pantry, Eat-in Kitchen
Interior
Interior Features Firealarm, Shades-Existing, Entrance Foyer, 2 Bedrooms, Kitchen, Attic, Living Room, Bath Full, Bath Main, Dining Room, Family Room, None
Heating Forced Air
Cooling Central Air, Ceiling Fan(s)
Flooring Carpet, Ceramic Tile, Wood
Fireplaces Number 1
Fireplaces Type Gas
Fireplace true
Window Features Shades-Existing
Appliance Dishwasher, Dryer, Gas Range/Oven, Microwave, Washer, Gas Water Heater
Heat Source Natural Gas
Exterior
Garage Spaces 2.0
Pool Outdoor Pool, Indoor
Community Features Art/Craft Facilities, Kitchen Facilities, Billiard Room, Bocce, Clubhouse, Outdoor Pool, Playground, Fitness Center, Restaurant, Gated, Indoor Pool, Shuffle Board, Tennis Court(s)
Utilities Available Underground Utilities
Roof Type Asphalt
Handicap Access Stall Shower, Wide Doorways
Parking Type 2 Car Width, Garage, Attached, Driveway
Building
Lot Description Level
Story 1
Sewer Public Sewer
Water Public
Architectural Style Ranch
Others
HOA Fee Include Amenities-Some,Management Fee,Common Area Maintenance,Snow Removal,Trash,Maintenance Grounds
Senior Community yes
Tax ID 1200001100014
Ownership Fee Simple
Security Features Security Gate,Fire Alarm
Energy Description Natural Gas
Pets Description Yes
Read Less Info
Want to know what your home might be worth? Contact us for a FREE valuation!

Our team is ready to help you sell your home for the highest possible price ASAP


GET MORE INFORMATION






